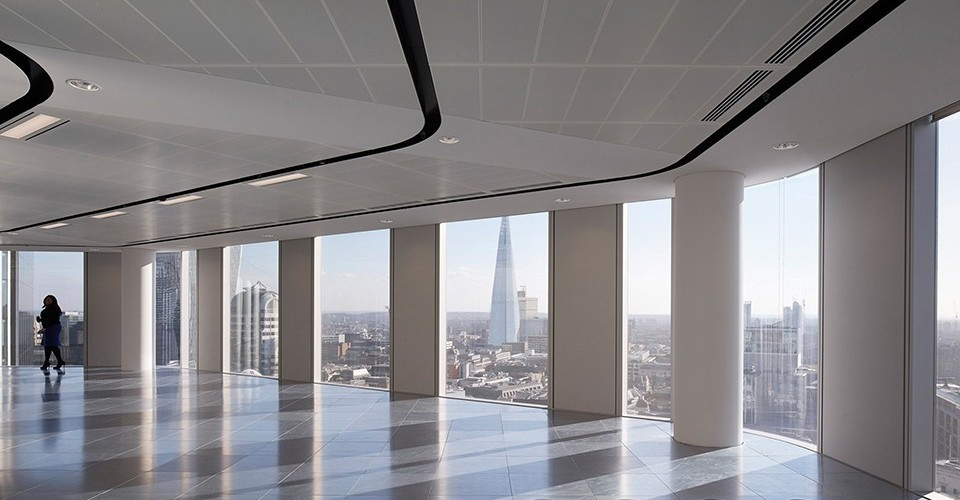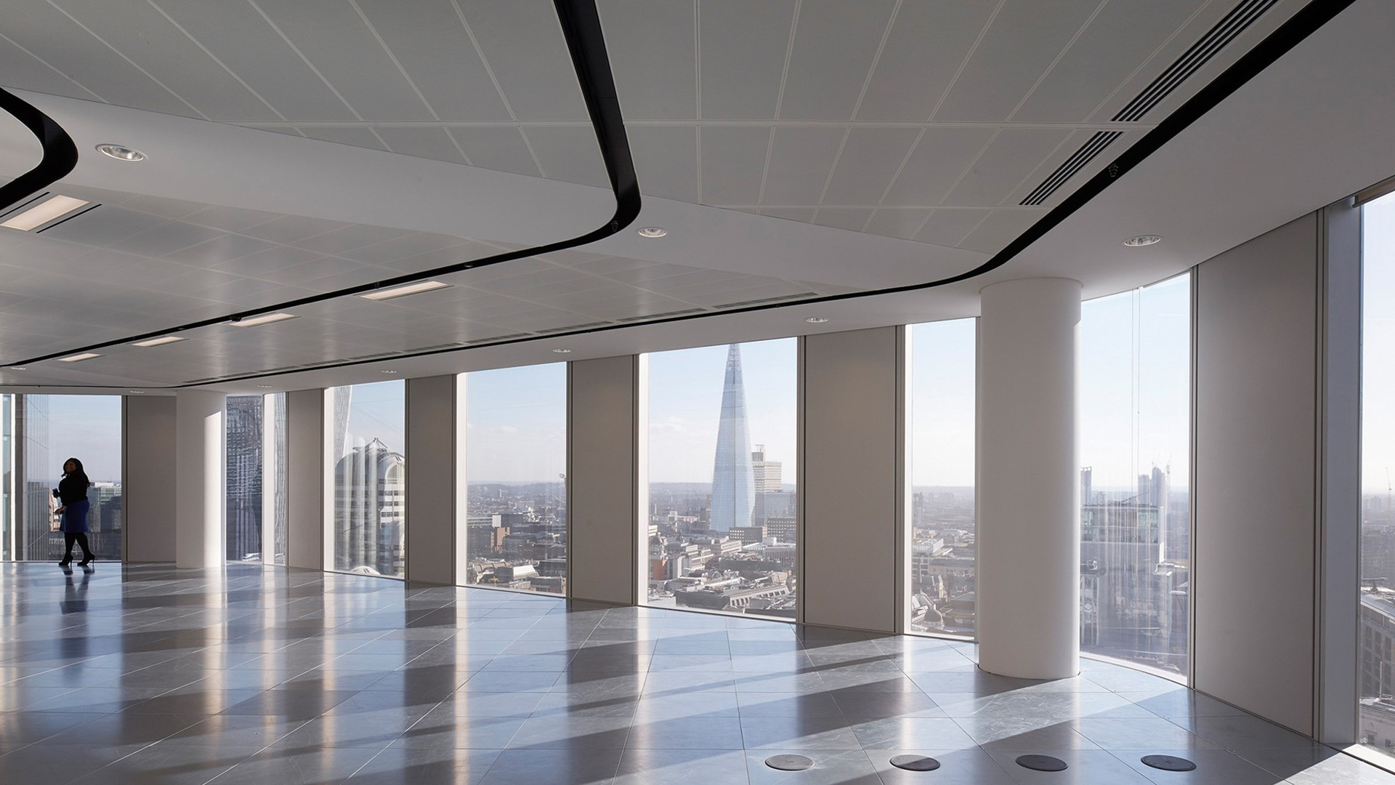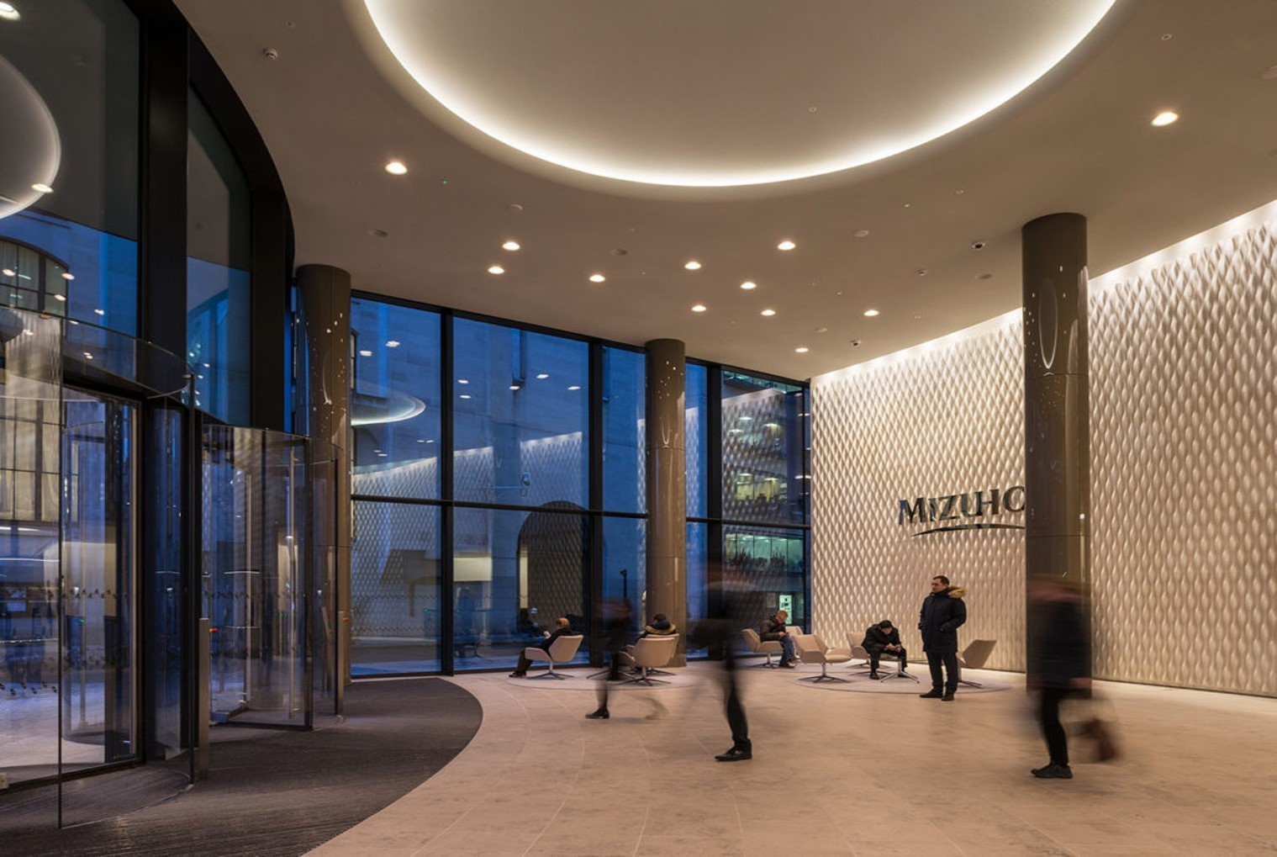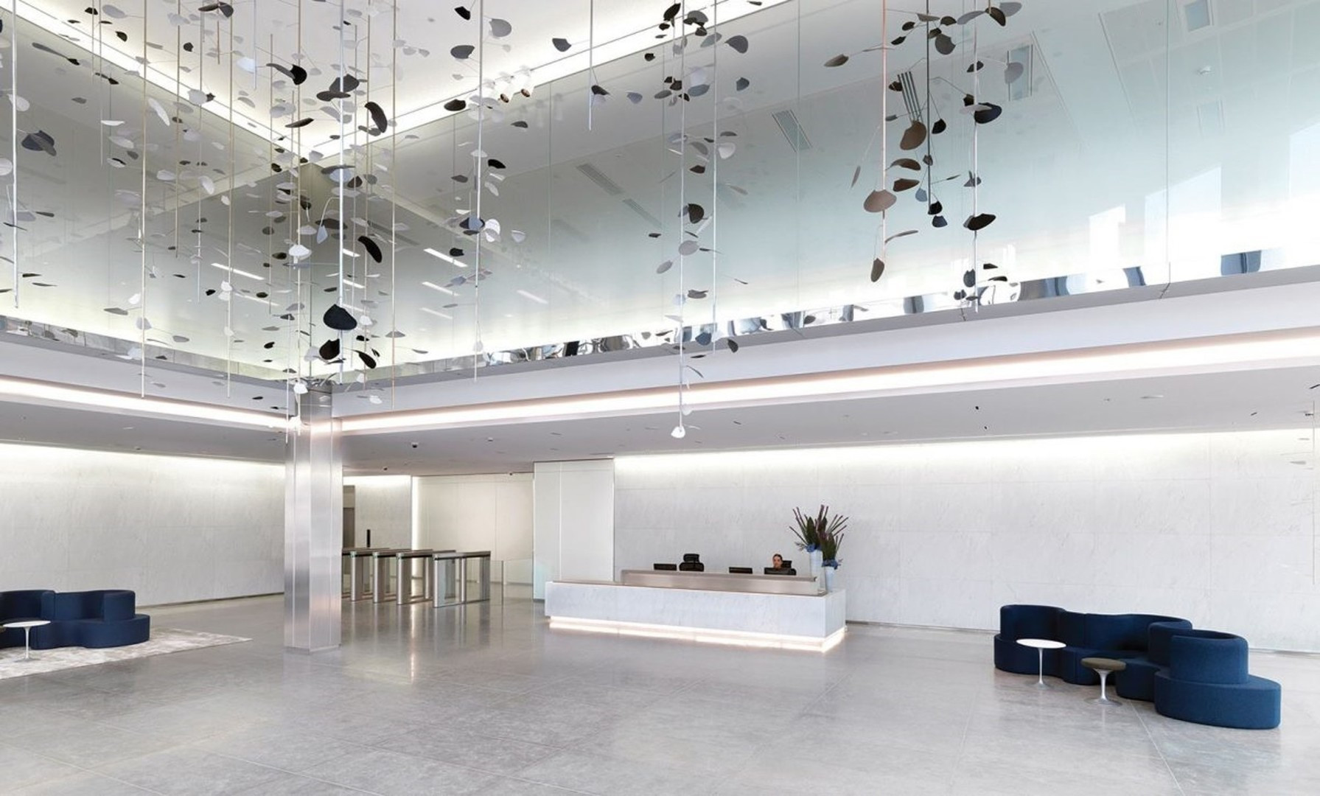The Role of FHP
FHP worked closely with the client and their team on this prestigious new build office block in the heart of London.
The tenants’ aspiration was to ensure a comfortable, efficient office space was created. FHP utilised IES to dynamic thermally model the building to determine the thermal comfort of the building using different options for heating and cooling.
The services design was from Stage 3 for the Cat ‘B’ fit out and was designed to incorporate all the employer’s requirements which included a floor of dealers rooms with integrated back up of N + 1 redundancy.
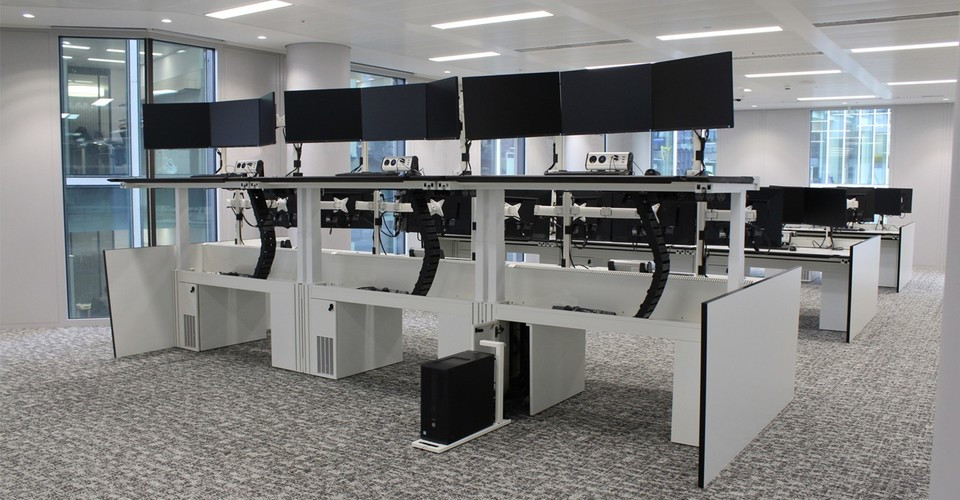
Challenges
The biggest challenge with this project was to integrate the end users plant requirements in the existing plant spaces. This was over come by utilising Revit for the Stage 4 design which ensured full coordination of all services within the existing envelope.
