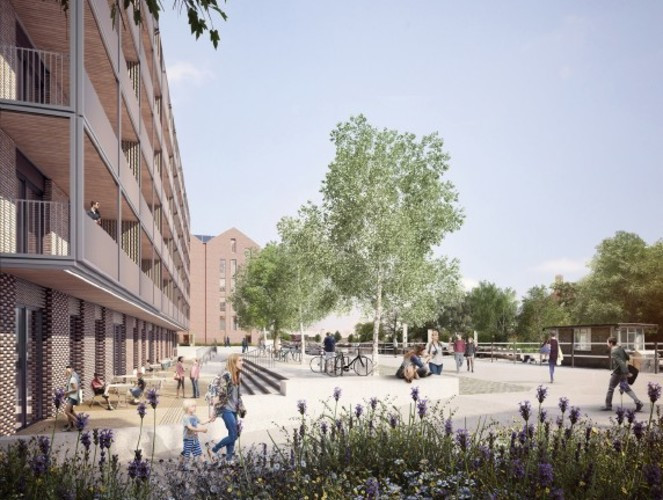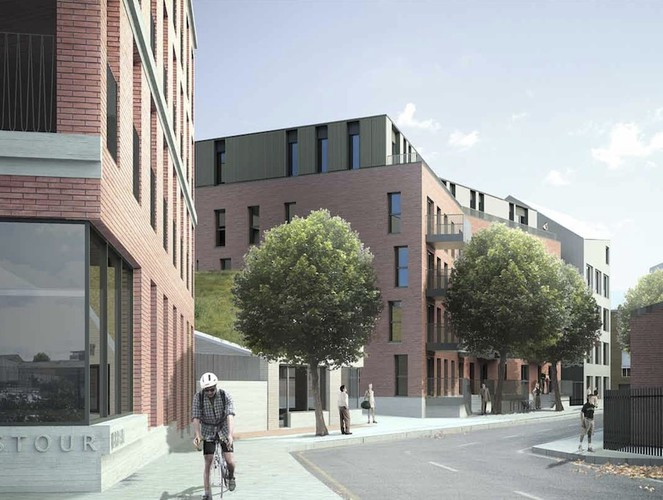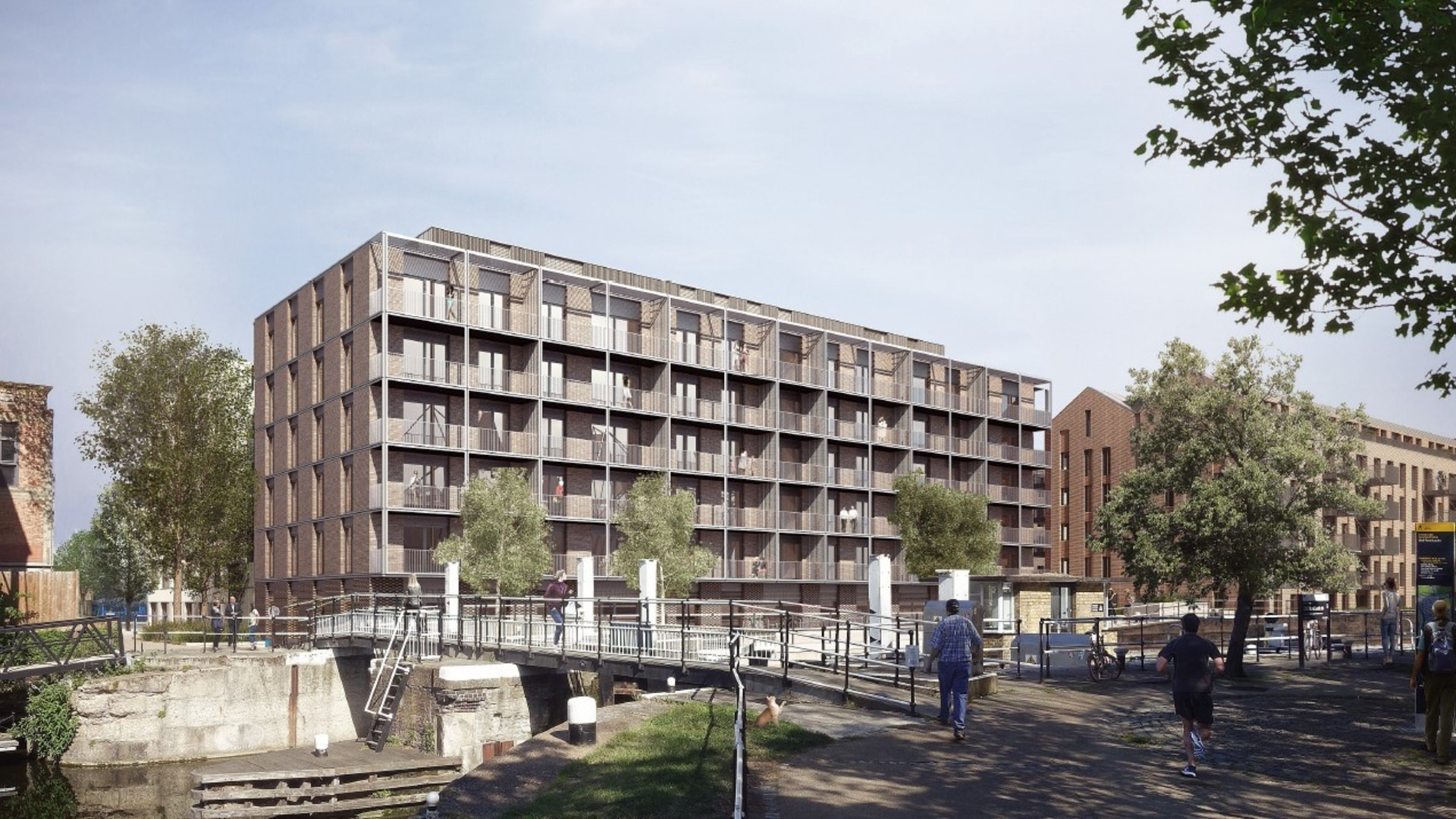The Role of FHP
FHP were employed by Quadrant Construction to develop the MEP design to Stage 4a tender to procure the MEP Sub-Contractor on a Design and Build Contract. FHP were then appointed to develop the design through the Construction Stage and provide their Working drawings for installation purposes.

Challenges
As the handover programme and sequencing of the development was done over several phases, to avoid water stagnation and legionella during the early phases of the scheme, potable water was served from a central break tank and booster set within the basement, which was split into two tanks for staged installation.






