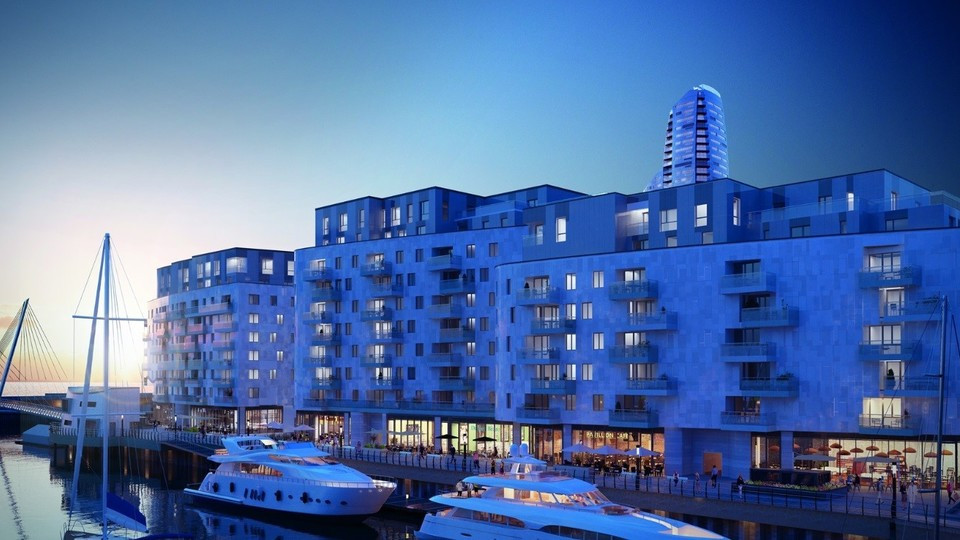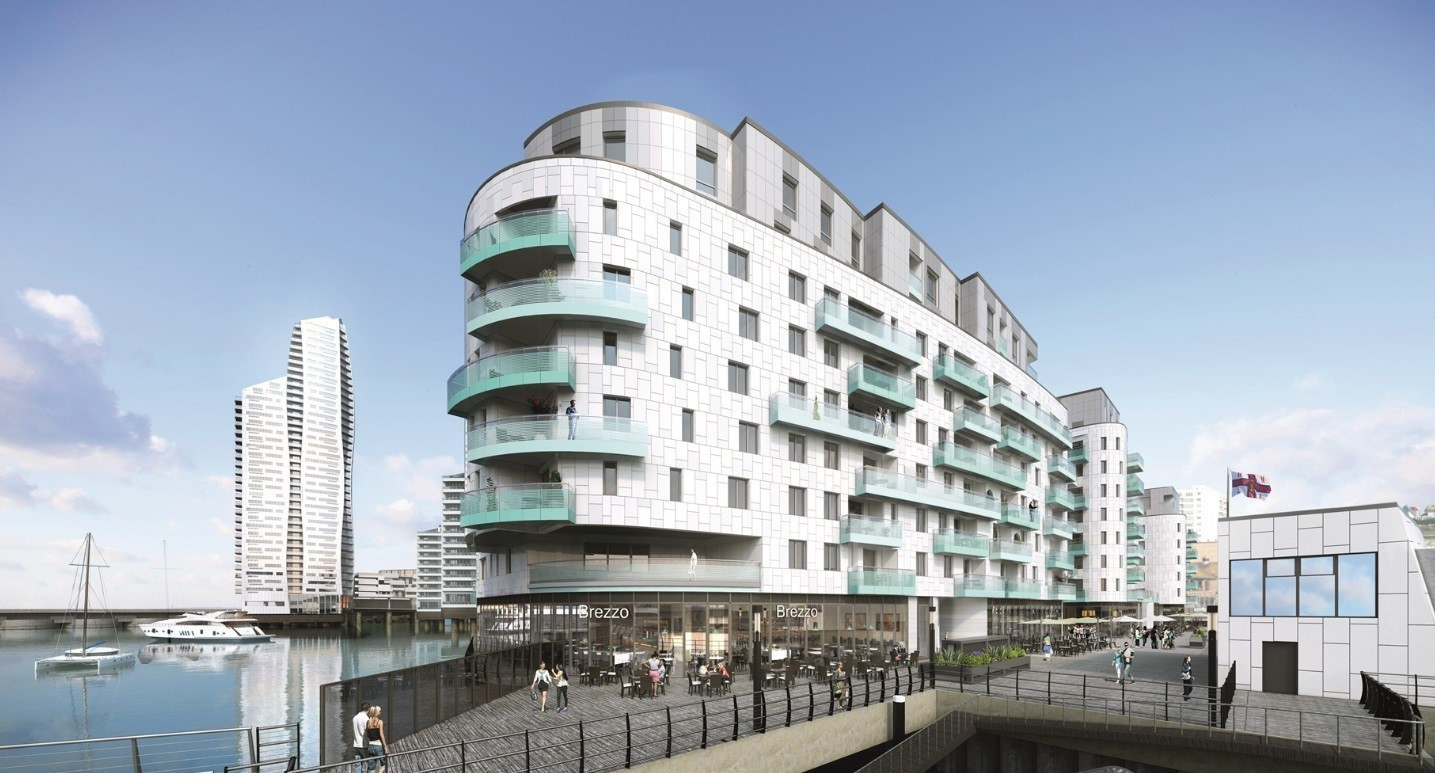The Role of FHP
FHP was appointed to assist the main contractor with the preparation of a competitive bid for tender. This involved production of an outline scope of building services design covering Mechanical, Electrical and Public Health Services. FHP also completed the infrastructure design including sub-station, plantrooms, HV & LV, DHN and public health design from the tower back to land to enable the podium slab to be constructed incorporating all trenches and builderswork requirements.
All services were based on the early scheme design and pre-planning design reports set out by the client consultancy team.
High level calculations, plant selections and schedules were produced along with schematics for all heating, public health, and electrical distribution services.






