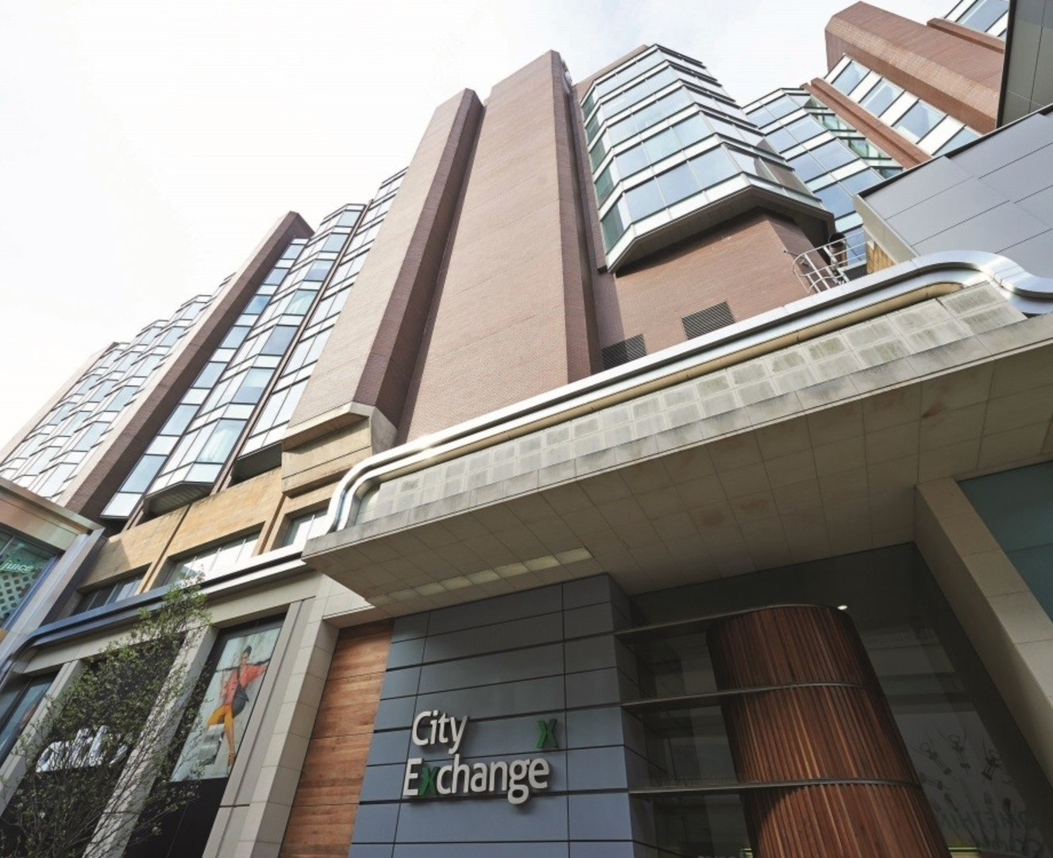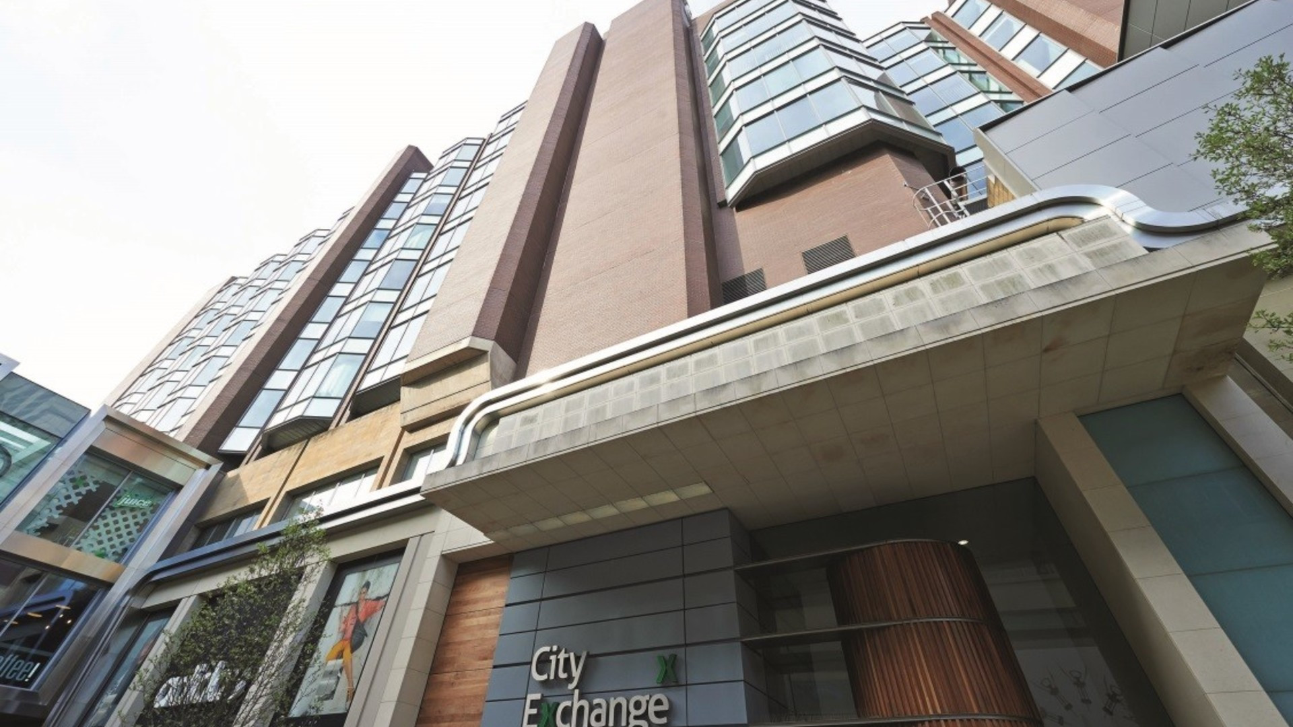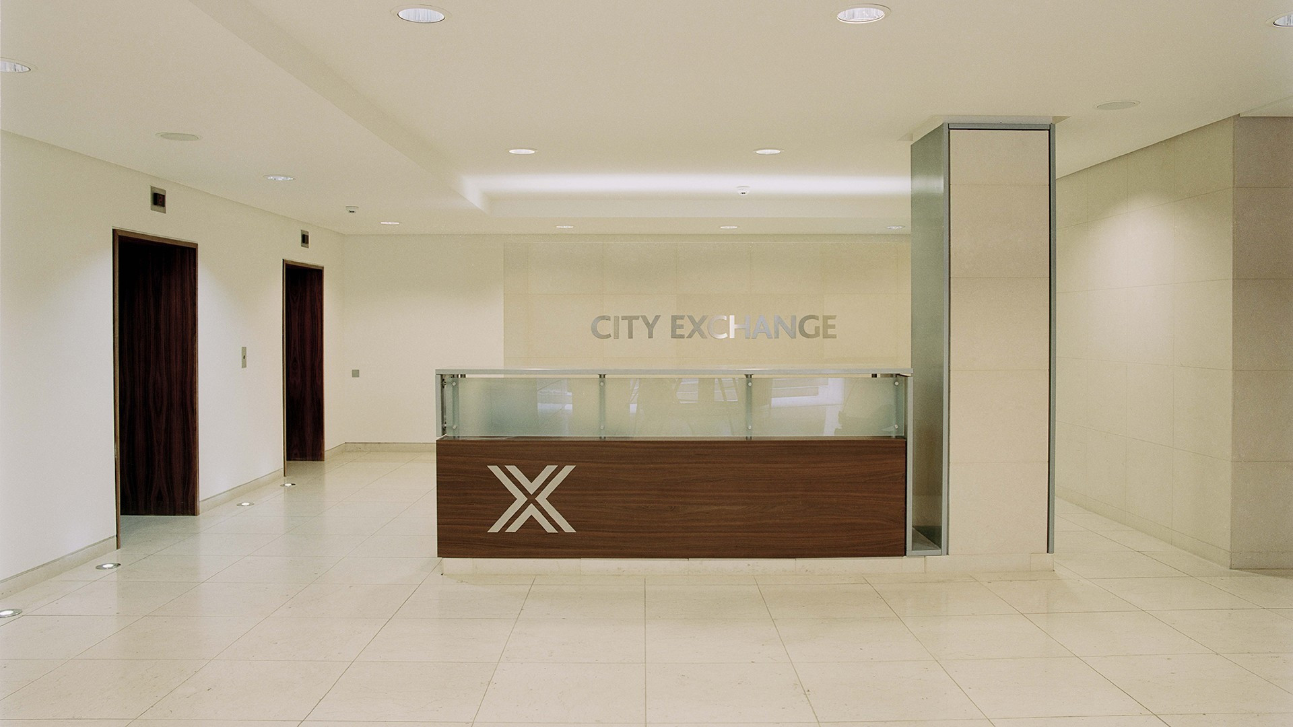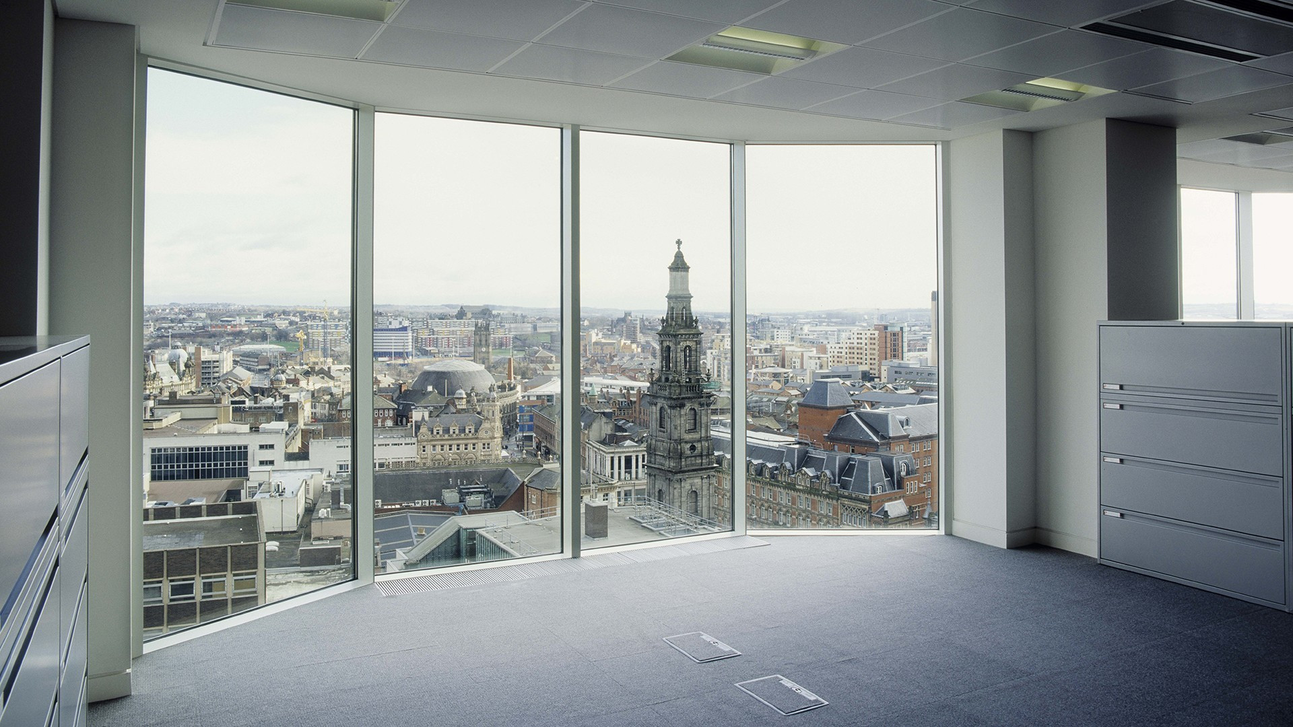The Role of FHP
FHP designed the new MEP Services throughout from Stage 1 -4a.
FHP assisted with Initial budget costs and design concepts. Preparation of M&E tender documents. M&E tender appraisals and subcontractor selection.
Working on behalf of the client to oversee the installation works and carrying out the final sign off of all MEP works carried out in the building. Full co-ordination & programming of works with Contractor, Operator and Tenants.

Challenges
The building was largely occupied during the works with the tenants moved to alternate floors whilst works were carried out. As with most 1970’s office blocks the floor to ceiling heights presented challenging when modern day ventilation requirements meant large ducts are to be run in ceiling voids avoiding all other services. This was overcome by utilising the whole void as a plenum and introducing chilled beams instead of a VRF option.





