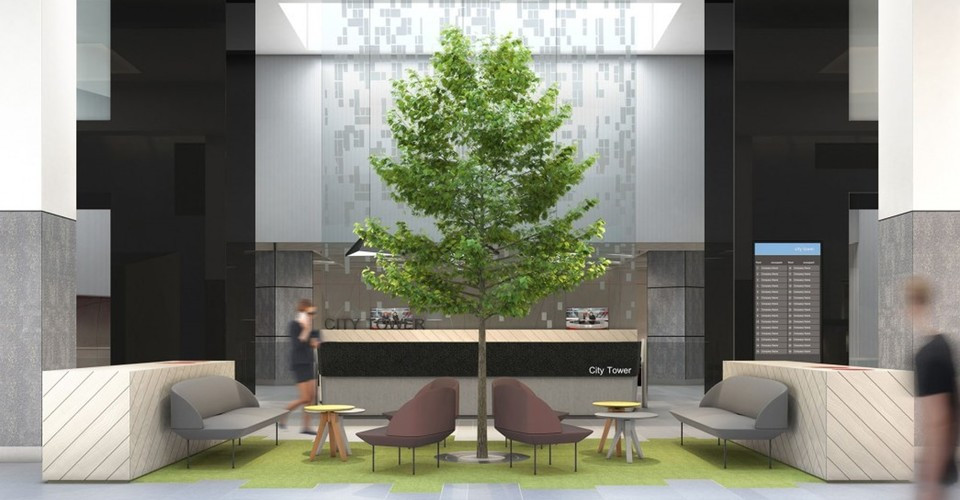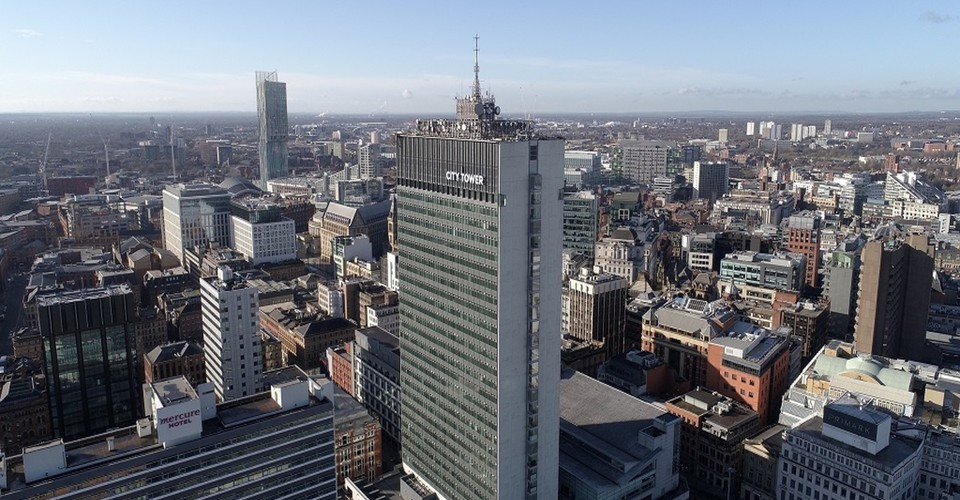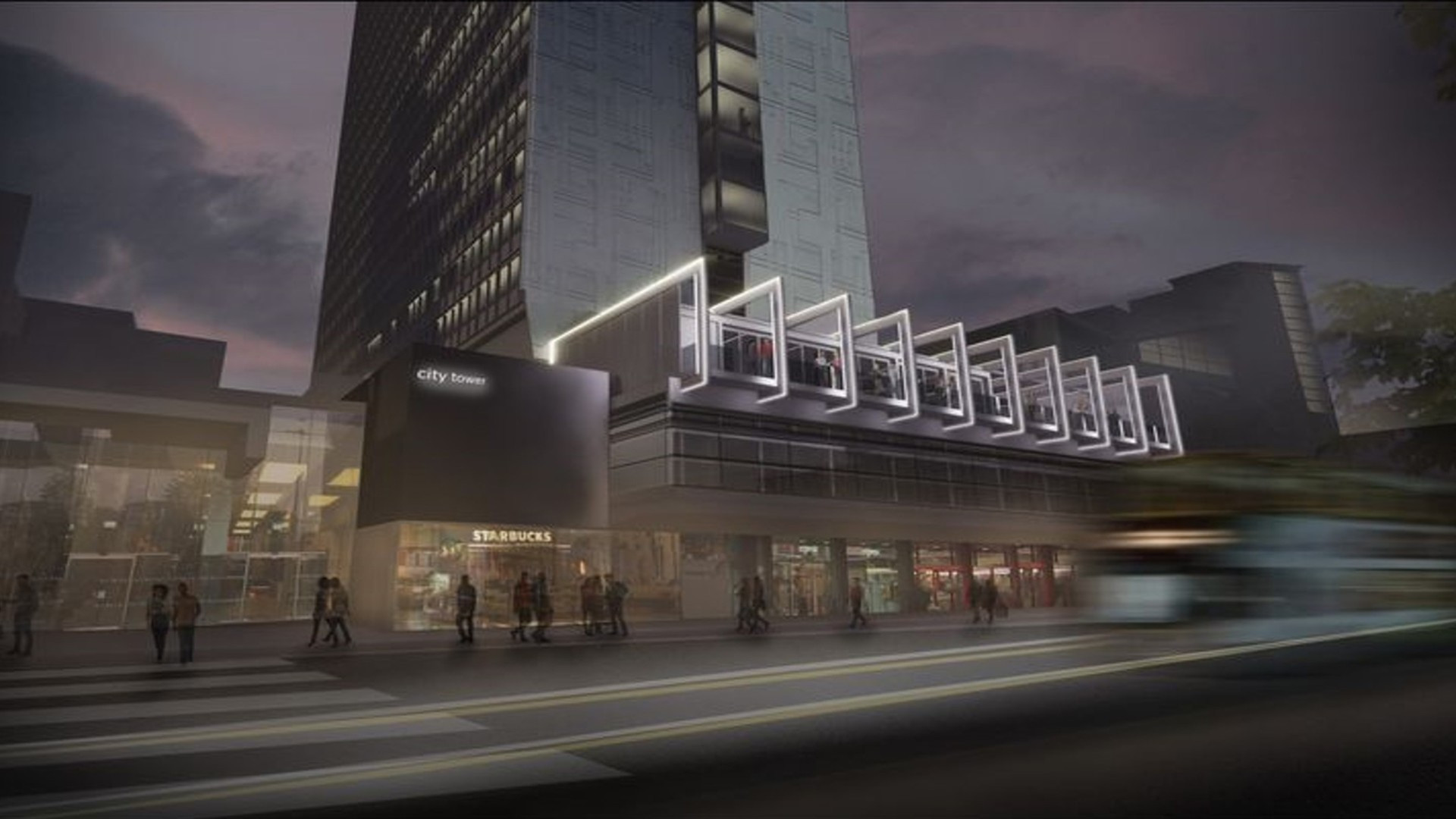The Role of FHP
Phased refurbishment of 28 storey 1970s office block with ground floor mall and business centre.
FHP worked closely with the client, coordinating the phased strip-out of the unoccupied floors and designing the CAT A fit out.
FHP ensured that new electrical supplies were procured for each separate tenant space to ensure maximum flexibility to the space available and to ensure billing was simple.
All the lighting was designed to be LG7 compliant with accompanying controls providing presence detection and day light dimming.
The refurbishment was undertaken to ensure that the works achieved a BREEAM rating of Very Good.

Challenges
The constraints of this building were the limited floor to ceiling heights and the limited central plant area.
Each floor was provided with heating and cooling across the floor plates by means of DX VRF systems, consisting of indoor units housed in a central bulkhead feeding vertically mounted linear slot diffusers.
The indoor units were linked to external condensing units housed in 2No compounds located on the roof of the building.
The refurbishment work was carried out in several phases, each involving the refurbishment of two or three floors as tenancies became available.



