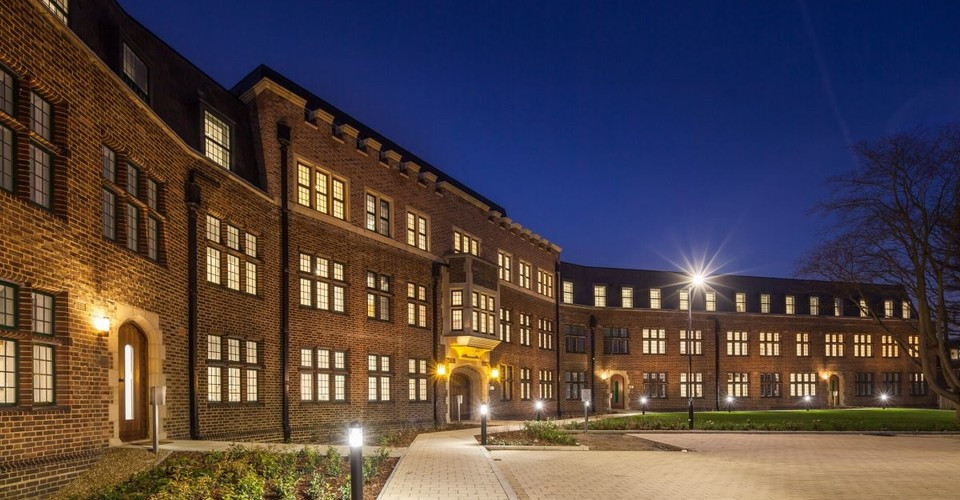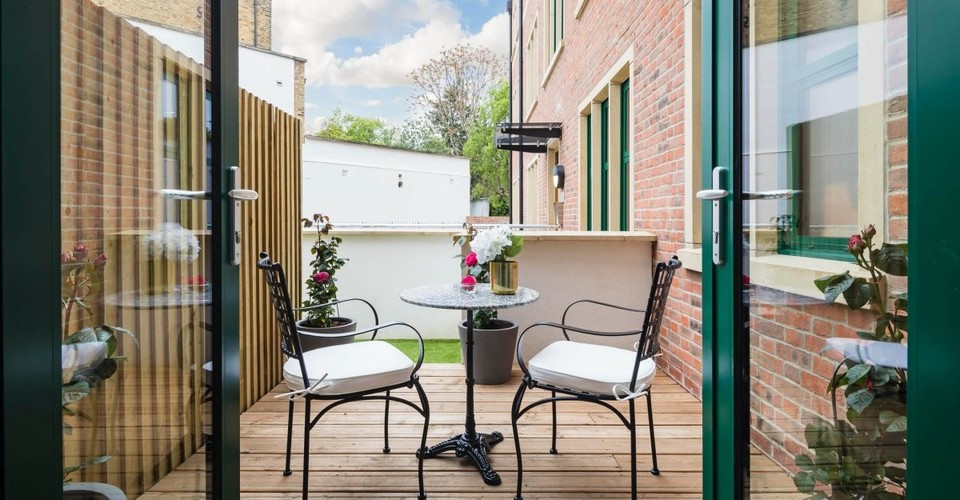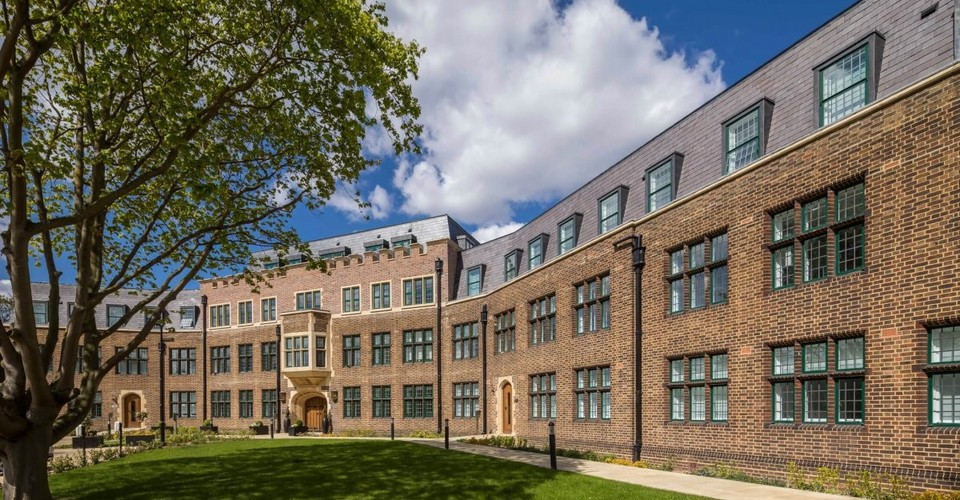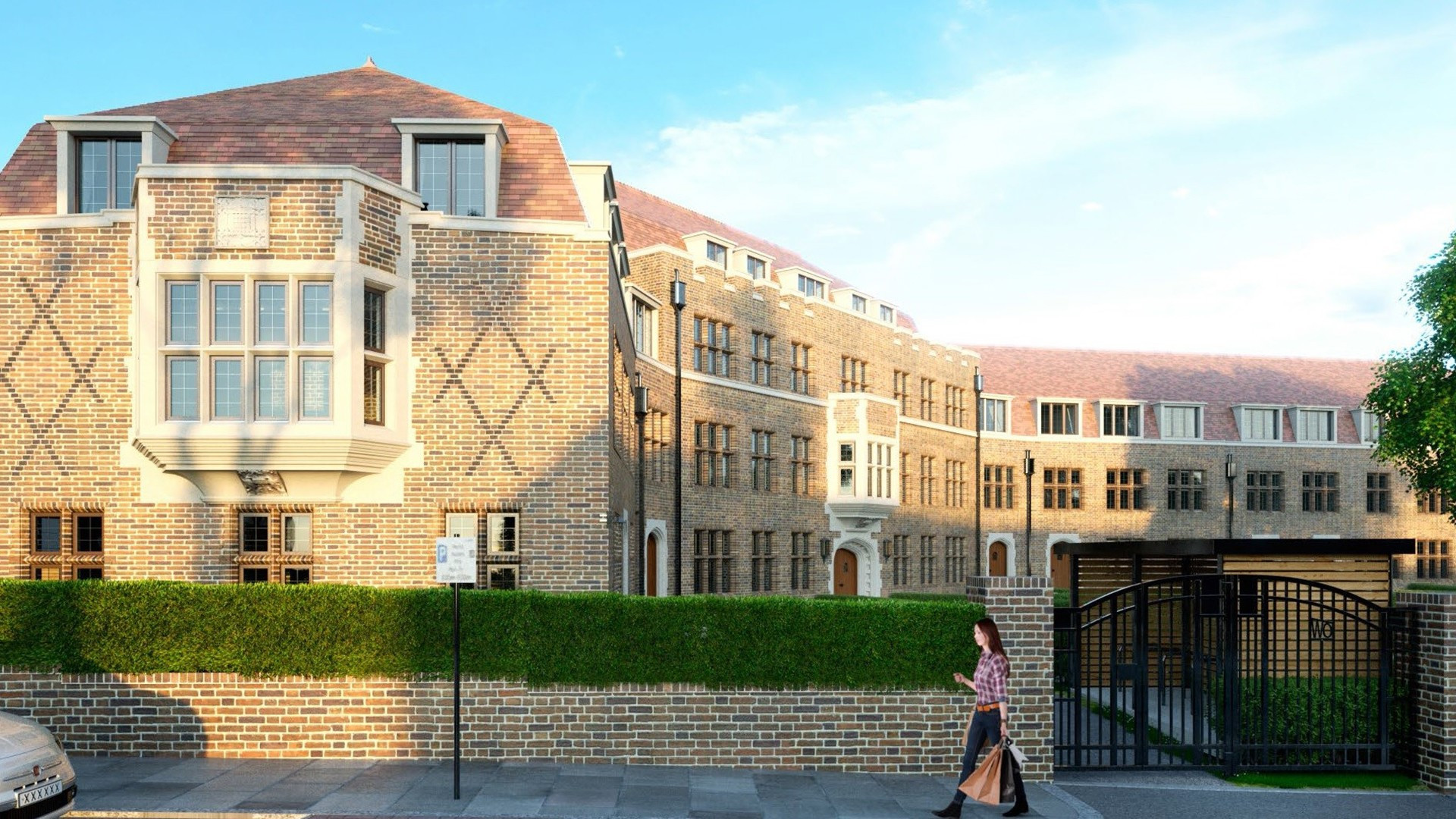The Role of FHP
Galliard Homes Ltd employed the services of FHP to provide mechanical and electrical design up to RIBA Stage E, with the potential to progress the project through to construction.

Challenges
As a permitted development the existing building required refurbishment to the latest Building Regulations Part L1B, with the central core extension to be to Building Regulations L1A.
A number of options for the mechanical services to the dwellings were considered, including central plant supplying the whole site; however, individual gas boilers to the extended central core and electric wet heating to the existing wings was chosen as the way to proceed.
The existing drainage system was extensively expanded to allow for additional soil stacks to all flats.

"FHP are one of the key companies on our shortlist of MEP Consultants. They have worked successfully with us on several Galliard projects. Based on our experience to date with they are a great Company to work with."
Head of M&E, Galliard Group





