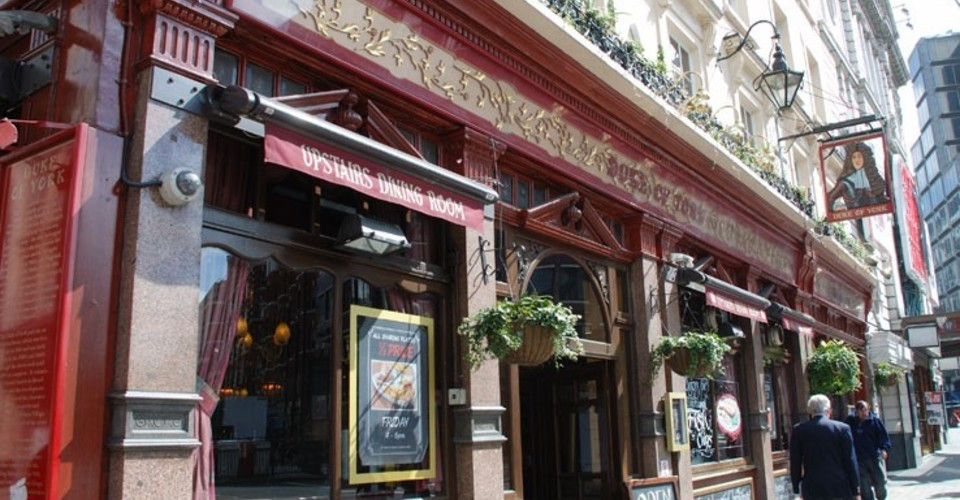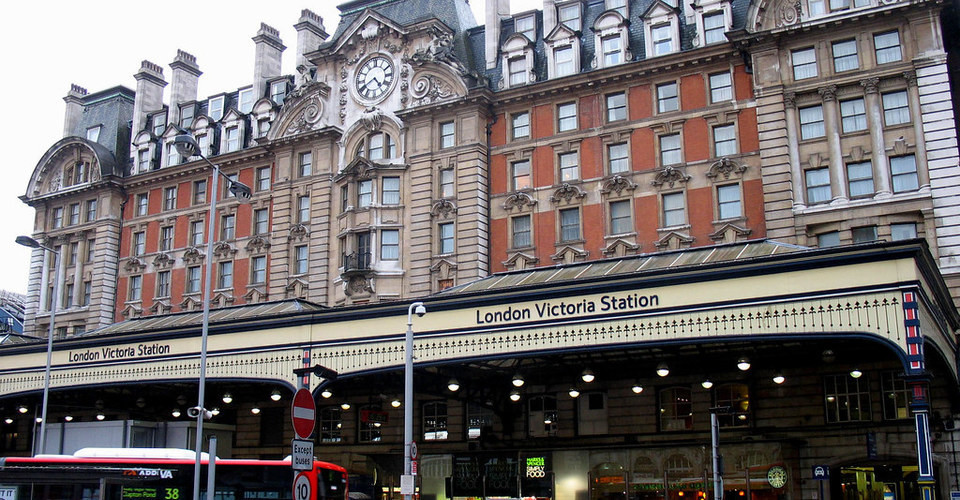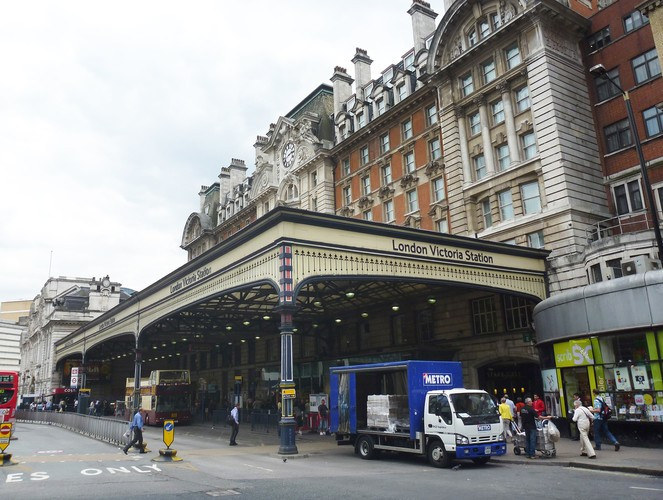The Role of FHP
FHP was appointed to provide the full scope of detailed design from RIBA Stage 4C and 5, taking the building services to a construction level, including all calculations, drawings, schedules and specifications to allow a contractor to carry out the installation.

Challenges
With the client’s focus required for the wider Victoria Station Upgrade, responsibility was handed to FHP to liaise directly with the main contractor and the wider team to obtain information and resolve any issues, relying on our client’s project manager only when necessary.
During the construction stage, FHP were required to assist the fit-out contractor with any queries and variations, including adjustments to the heating plant to suit changes to the building layout and amending the design accordingly.

“It was a pleasure to work with FHP on both the Bank Station Capacity Upgrade and Duke of York as part of the Victoria Station Upgrade.
They bring an excellent level of professionalism and experience. FHP provided us with the “Full Package Deal” a team of cutting-edge designers, dedication and passion, going that extra mile. We look forward to working with them in the future”
Divisional Director, TClarke



