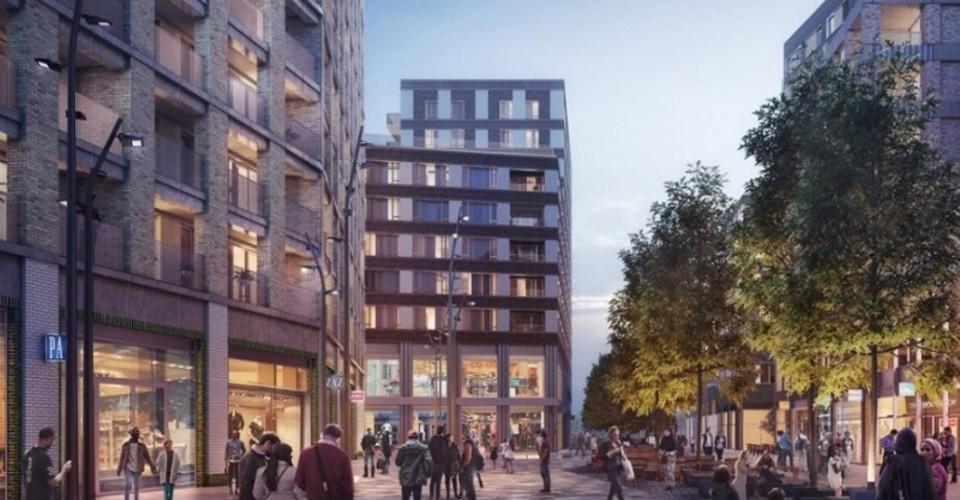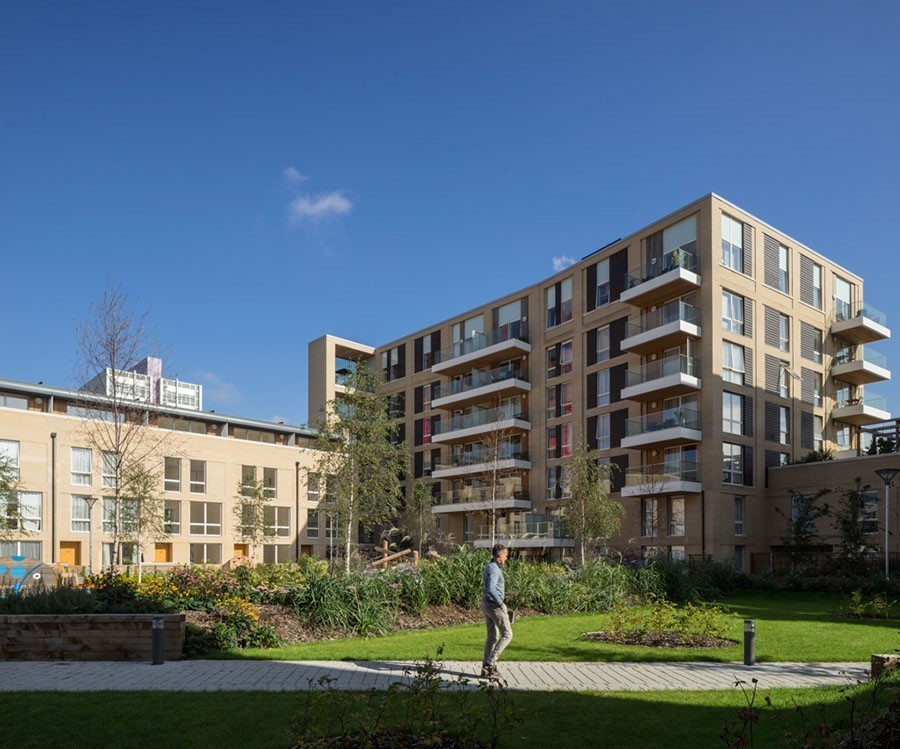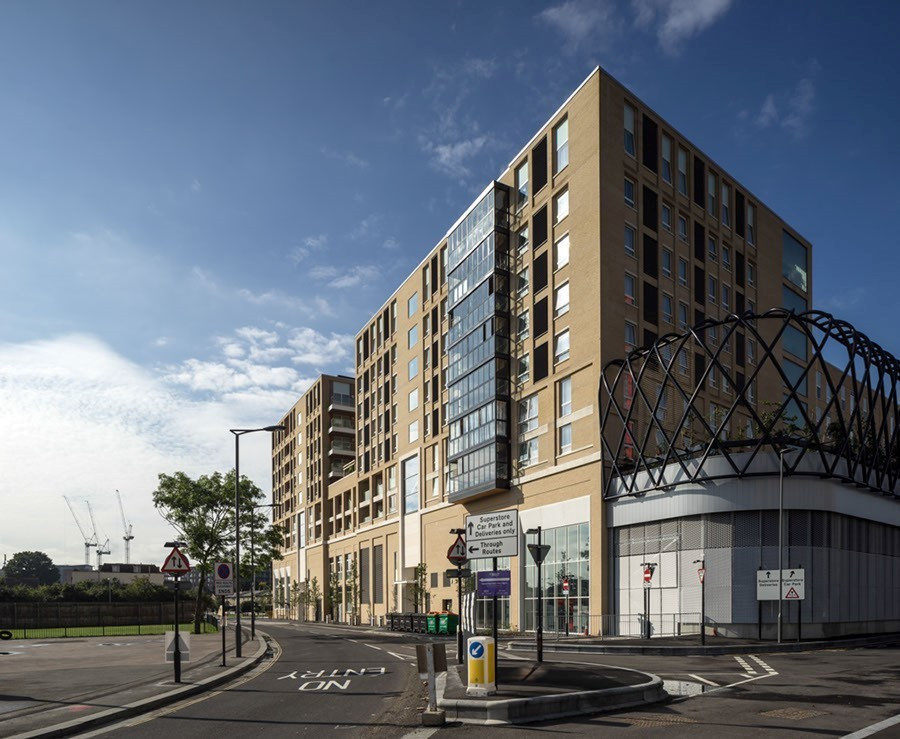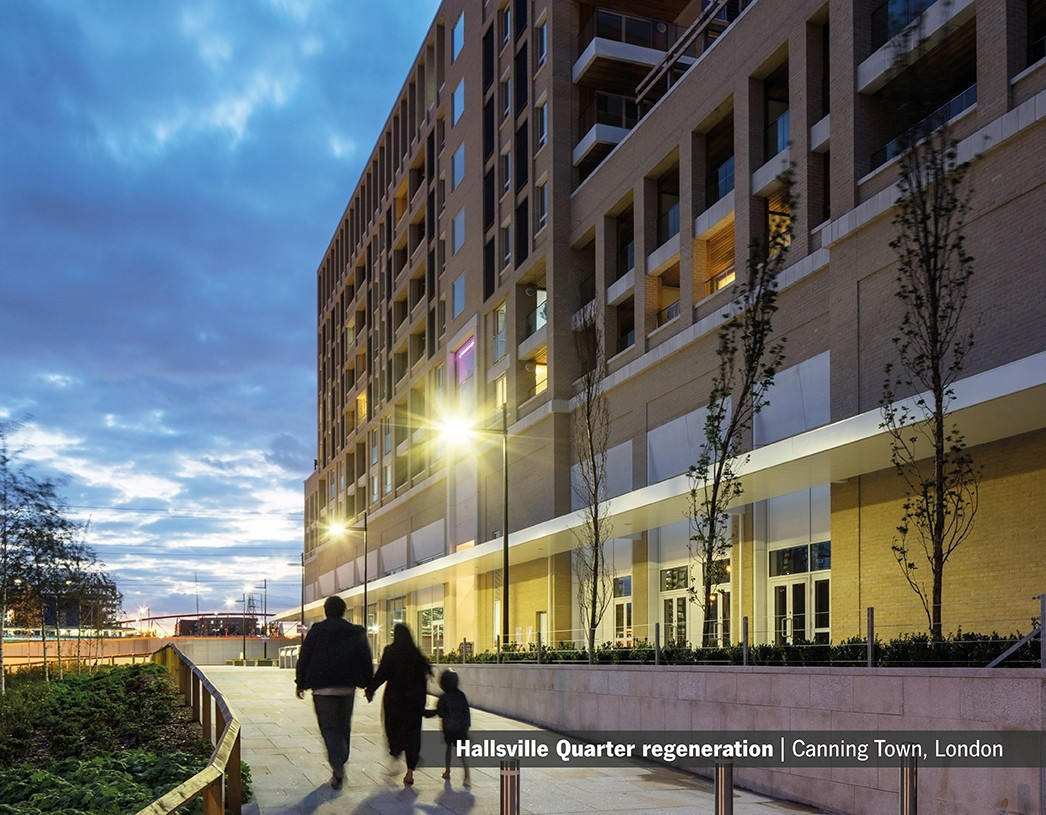The Role of FHP
FHP were initially employed by Bouygues UK to develop the MEP design from Concept Stage to Stage 4a tender in 3D Revit format to procure multiple MEP Sub-Contractors. Under a further instruction FHP have been appointed to develop the design to RIBA Stage 4c and to fully populate the 3D Revit model for all MEP services within every individual apartment and commercial areas.

Challenges
This project had several challenges. With FHP being brought onto the project at Phase 3, the client requirements included full integration with Phases 1 & 2 to achieve a new whole-site management suite. Another specific project challenge was to design the MEP services to suit Bouygues 'Continental Frame' construction method resulting in RC party walls. Therefore all services within the walls require to be imbedded within the reinforced concrete walls, so the design and coordination of the 3D Revit model required all conduits and the back boxes for all outlets within the RC walls to be set-out precisely.

“FHP deliver to our specific requirements, providing the information and detail we need. The working relationship is good. They are experienced, great to work with and responsive.”
Technical Department MEP Team, Bouygues UK






