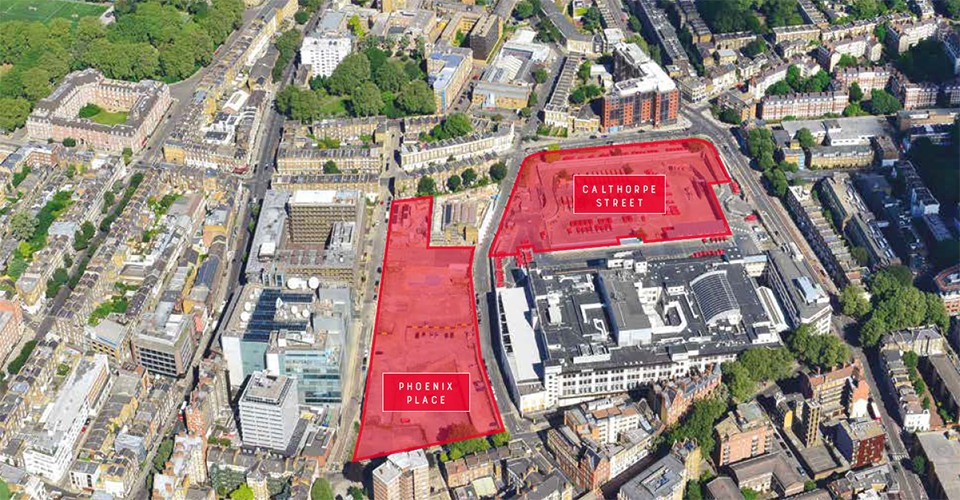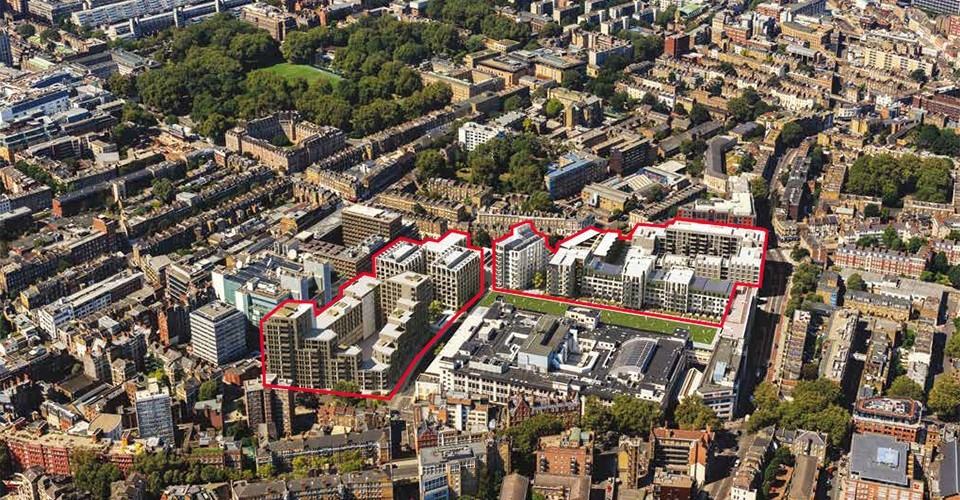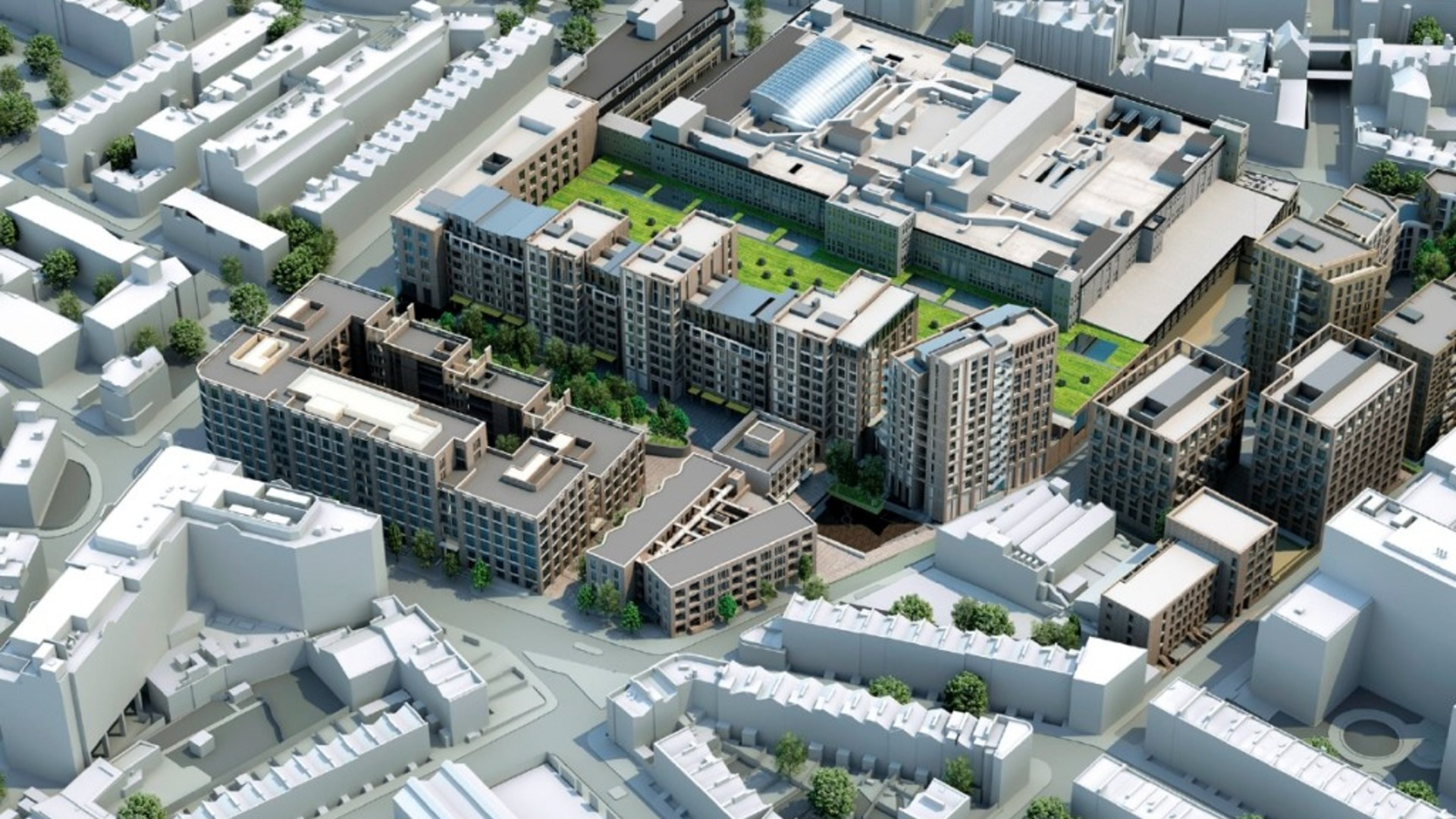The Role of FHP
FHP are responsible for the MEP design from concept to construction; including RIBA Stage 2 Concept Design, RIBA Stage 3 Developed Design, RIBA Stage 4 Technical Design and RIBA Stage 5 Construction, as well as Energy Consultancy Services.

Challenges
The complexity in this development is the careful co-ordination of services between the Taylor Wimpey and Royal Mail boundaries.
As the residential blocks (client’s demise) are to be built above the existing basement, the service distribution and drainage routes need to be considered and designed within the agreed Access Rights strategy.



