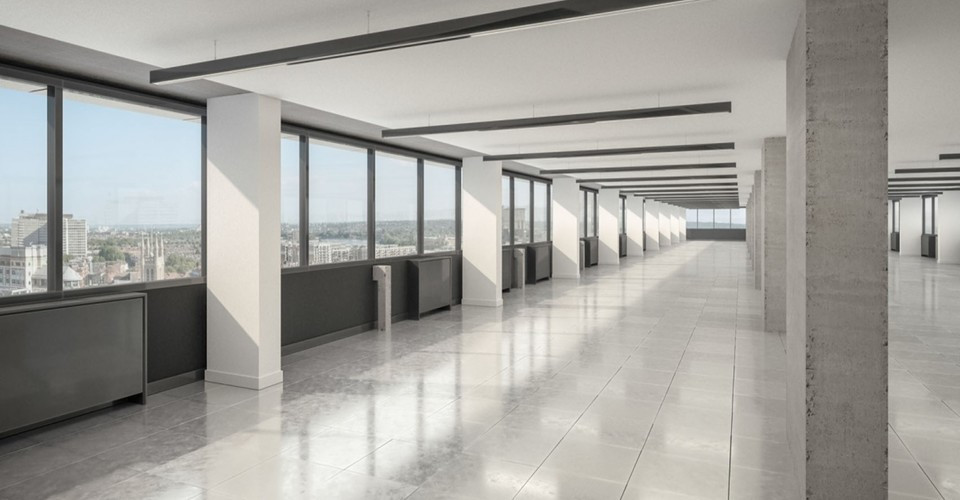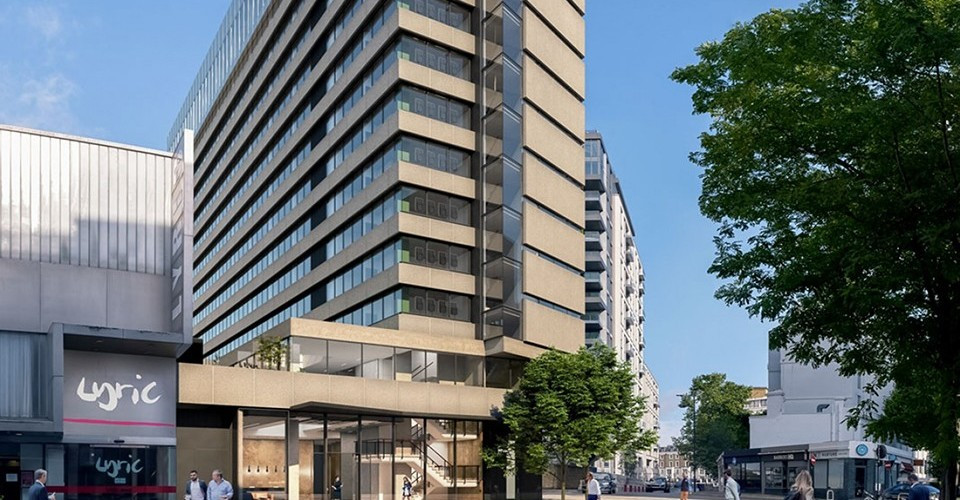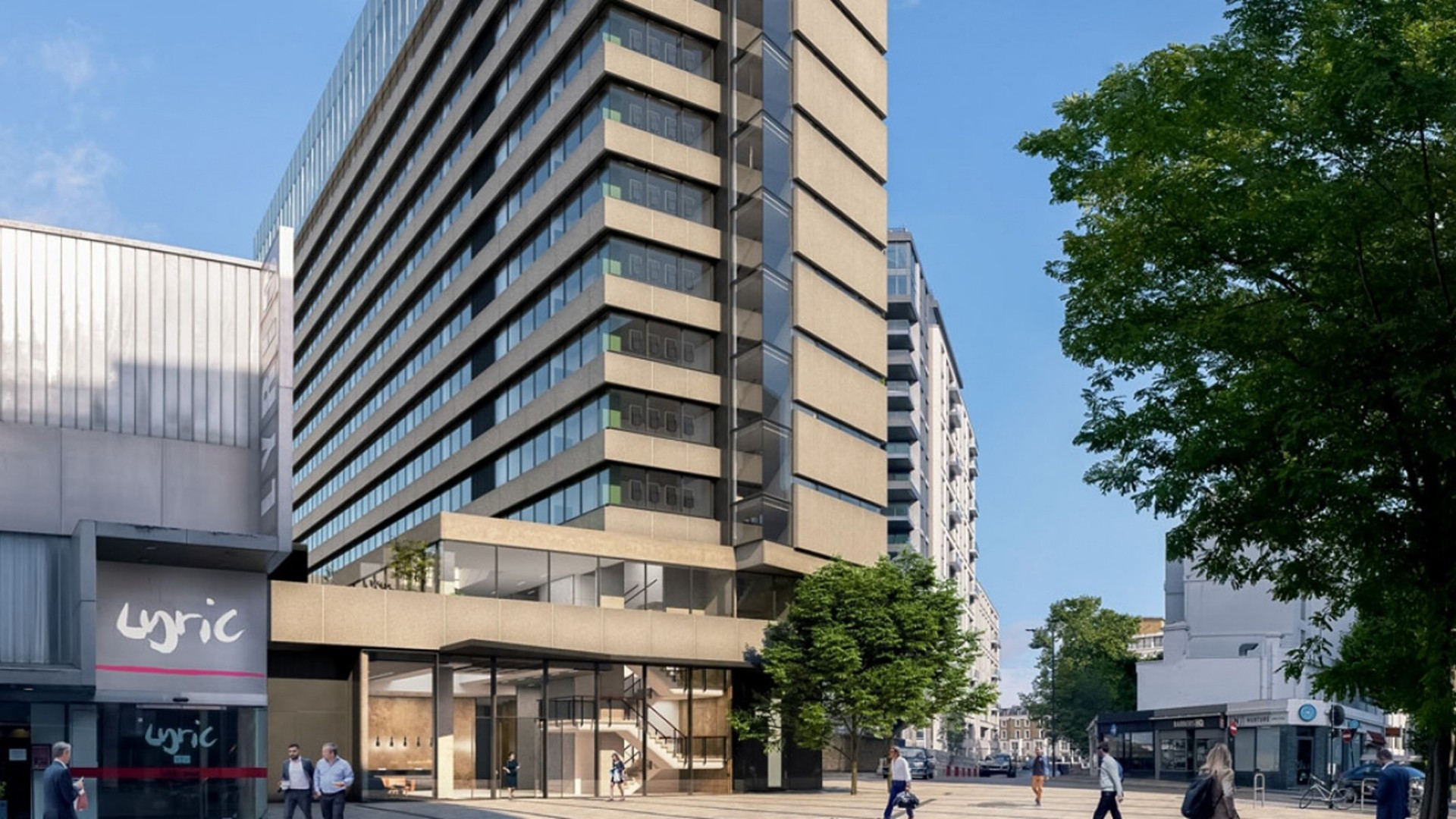The Role of FHP
FHP were employed by the client to undertake RIBA / BSRIA stages 1-6 with detailed design to RIBA / BSRIA Stage 4a and remaining client side for the remainder of the project. FHP supported the contractor through stages 4b – 5 and assisted with the project management of the MEP services install.

Challenges
As in many 1970’s office blocks one of the biggest challenges was infrastructure and vertical spatial requirements. The building had various HV supplies that required to be simplified and redistributed. FHP liaised with the DNO on behalf of the client to carry out this element of works.
The floor to ceiling heights were a particular concern in this building, however through planning in Revit in the concept stages we were able to select the correct plant and equipment to ensure the building would work given the restrictions.





