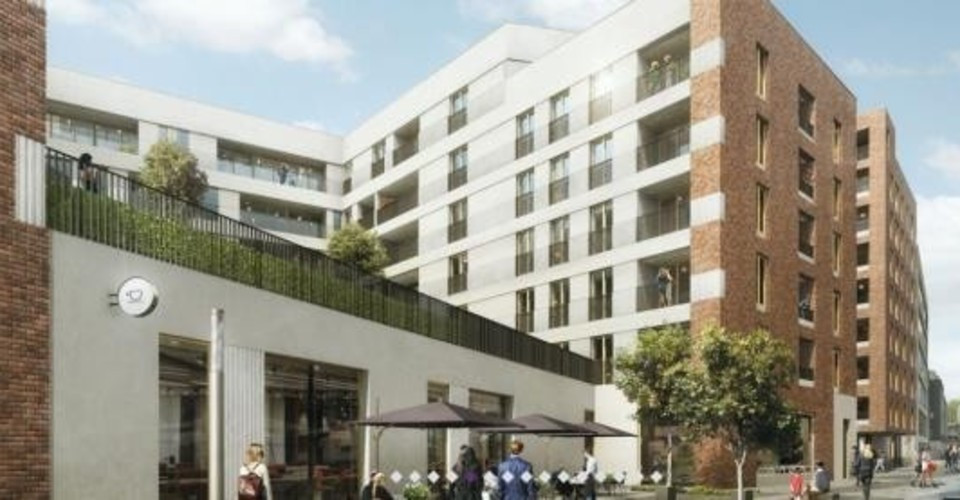The Role of FHP
FHP were employed by Regal London to develop the MEP design to Stage 4a tender in 3D Revit format to procure the MEP Sub-Contractor on a Design and Build Contract. FHP were then appointed by the MEP Sub-Contractor to develop the design through the Construction Stage and provide their Working Drawings for installation purposes





