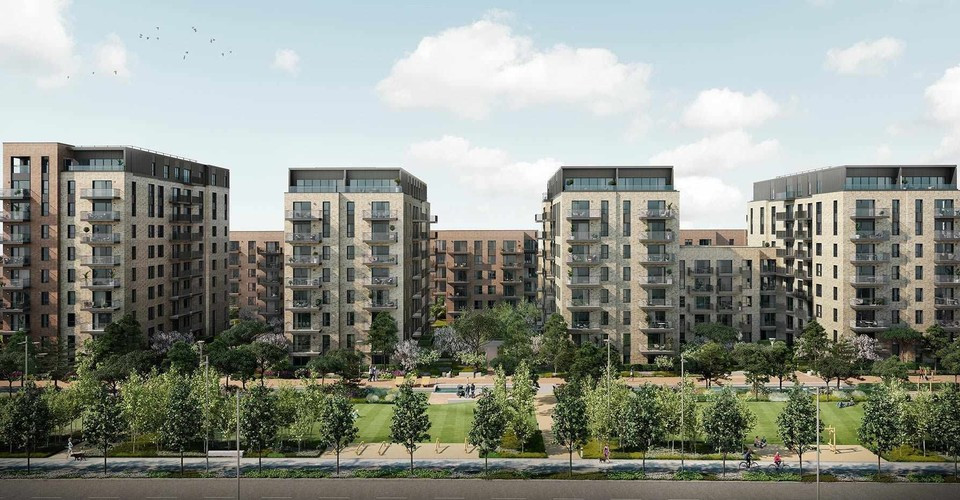The Role of FHP
FHP were approached by St James, Berkeley at Construction Stage to rectify and resolve coordination clashes they were having within the basement carpark which was designed by others in 2D AutoCAD format. As the MEP installation had commenced prior to our appointment, we required to survey the installation to establish the ‘As Installed’ status of the services. FHP commission a 3D cloud point survey of the basement carpark, and then produced a 3D Revit model detailing all MEP services in the ‘As Installed’ state. We then redesigned and coordinated the previous 2D AutoCAD drawing into the 3D model and provided the installation drawings and enabled the plumbers and electricians to return to site for the installation to proceed.

Challenges
As FHP were appointed post design stage at the construction stage to resolve the clashes, it was a challenge to remodel the installed services into a 3D Revit model and to redesign and coordinate a previous 2D AutoCAD drawing within the limited time restraints, as the MEP Contractors were instructed to ‘down-tool’, until we resolved the problem for them.



