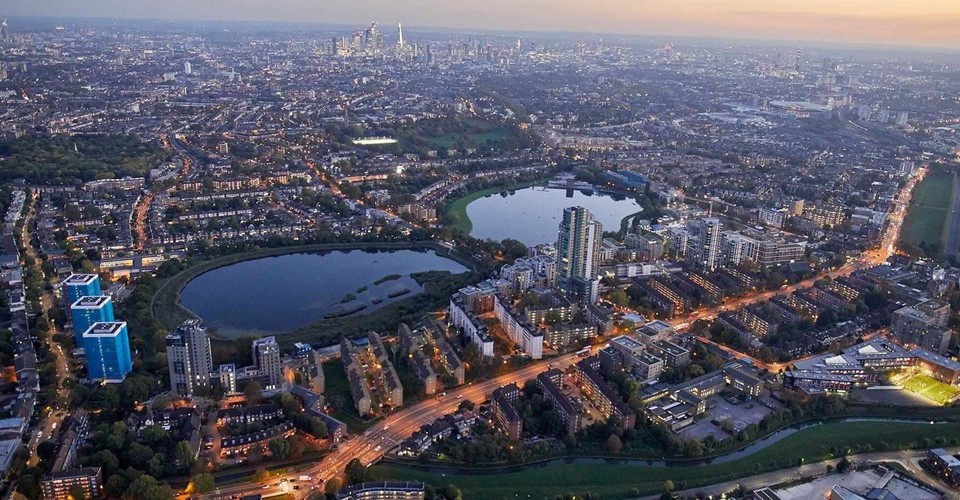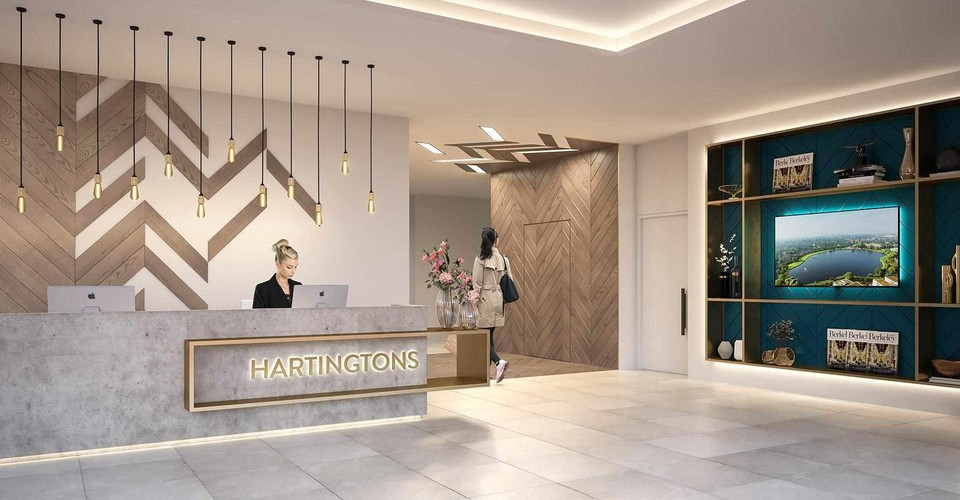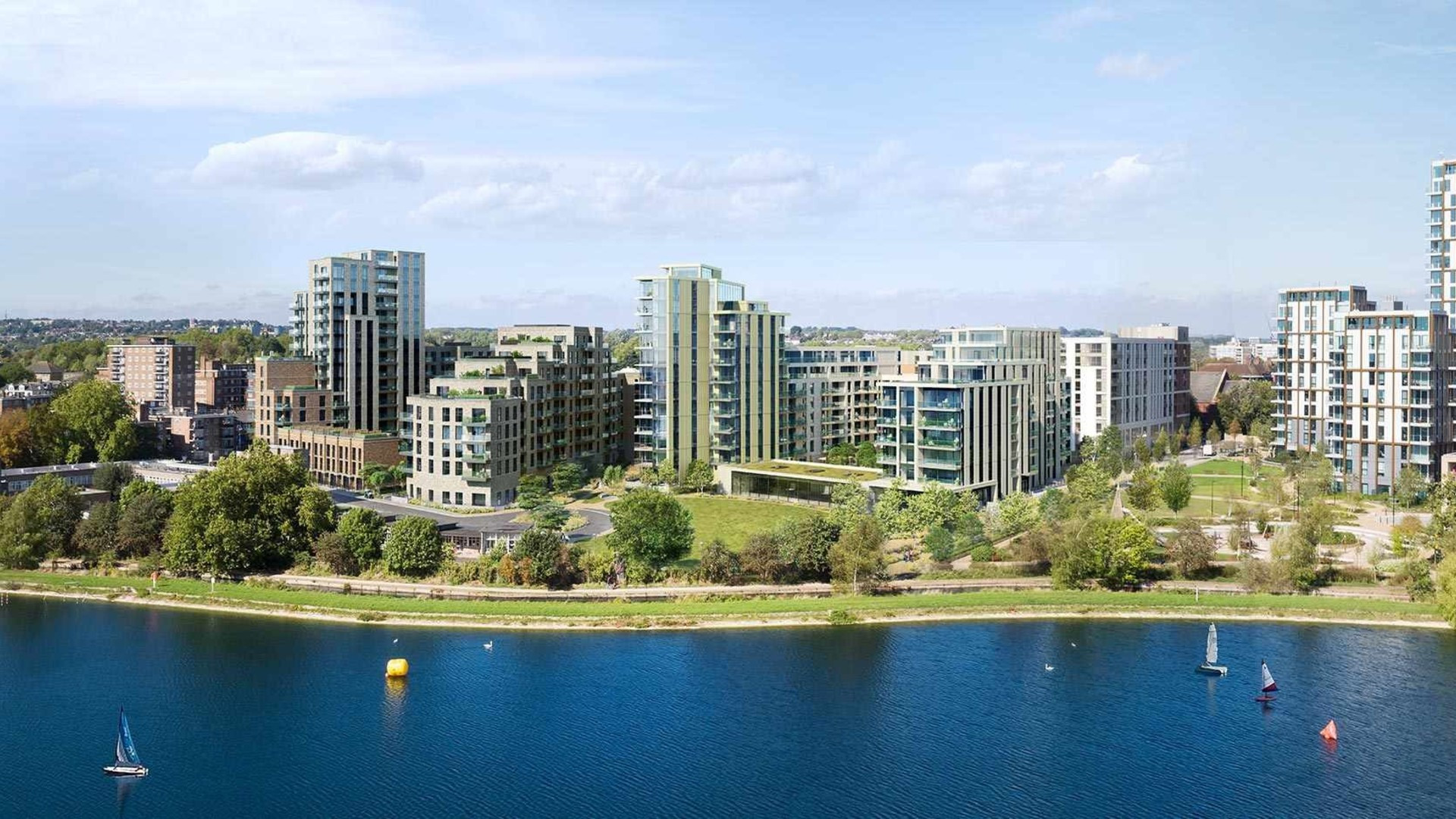The Role of FHP
FHP were approached by the MEP Subcontractor at Construction Stage to coordinate the below ground services. The original design for the development incorporated a basement carpark, so all of the MEP infrastructure services serving the blocks, and the drainage from the blocks were originally designed to distribute high level within the basement carpark. As the basement was omitted, we were appointed to model all below ground infrastructure services in 3D Revit.

Challenges
All buildings and the original basement carpark, was modelled in 3D Revit, however with the omission of the carpark there was no model provided for the external landscape area. FHP therefore were required to develop the model incorporating various external level changes, ensuring that all falls for drainage and appropriate covers for all services were achieved. Due to the inherent design, there were many pinch point areas at the bottom of the risers that require to be overcome.






