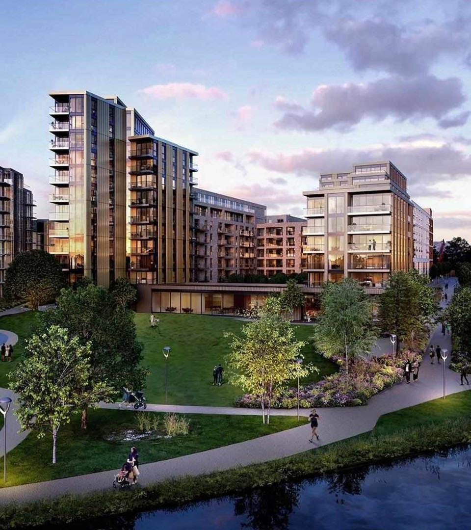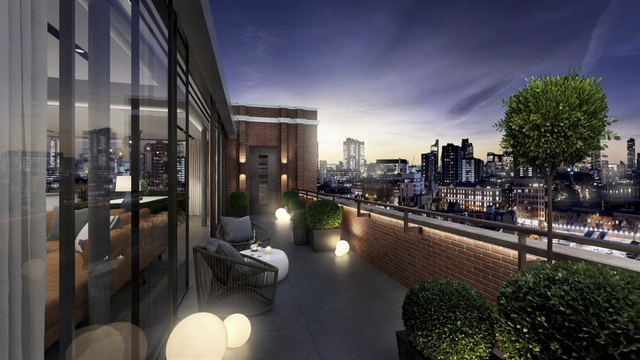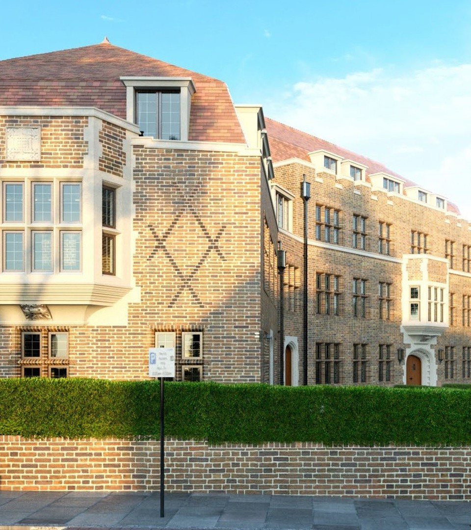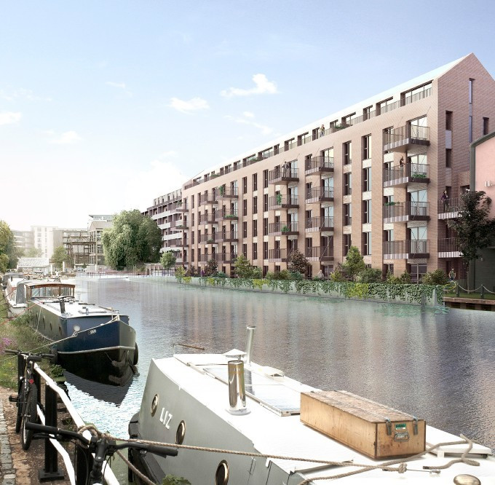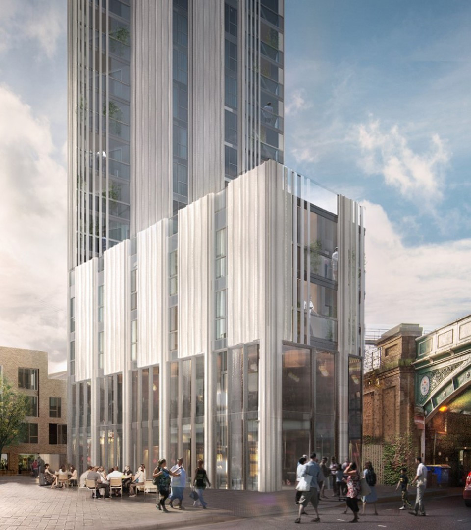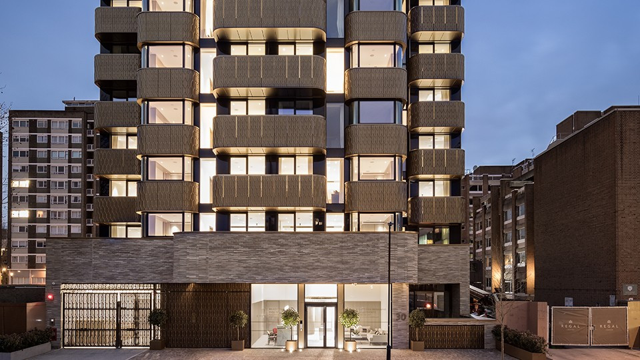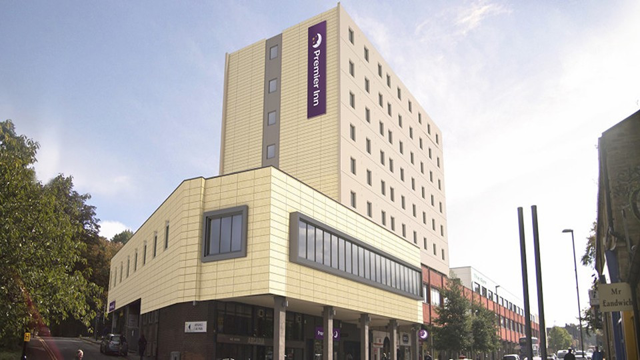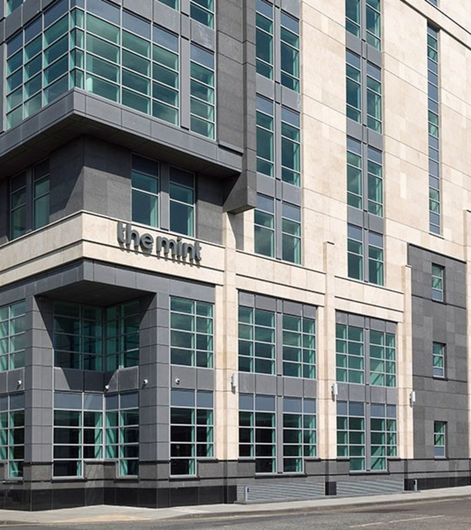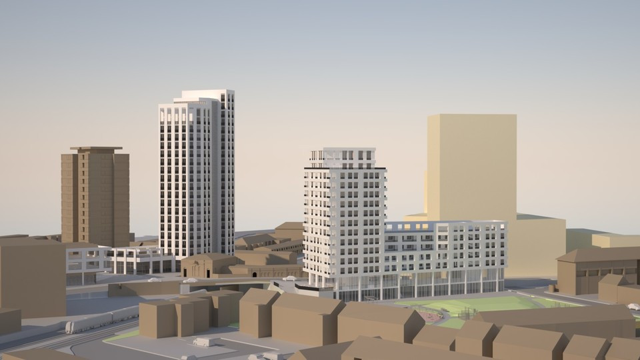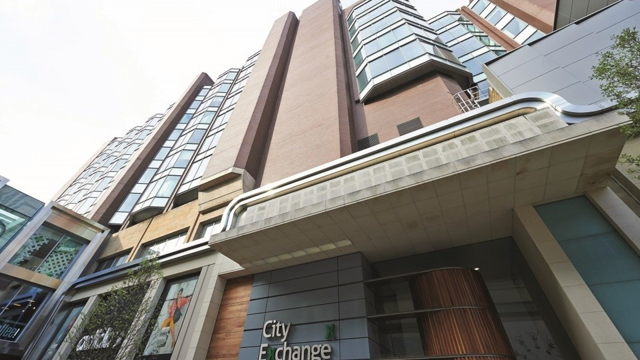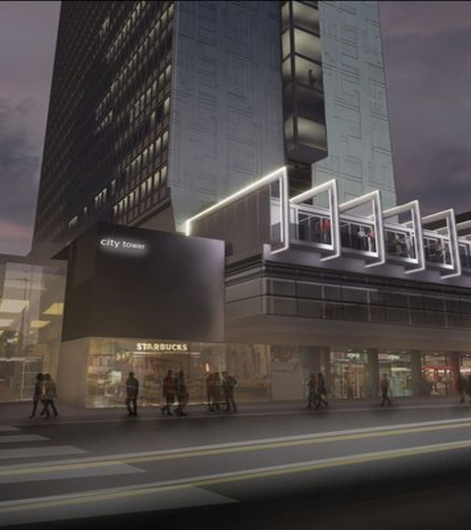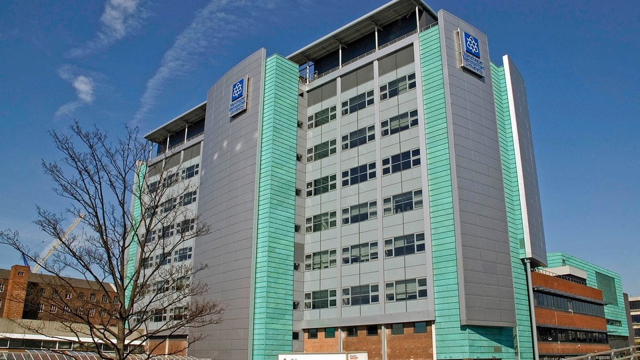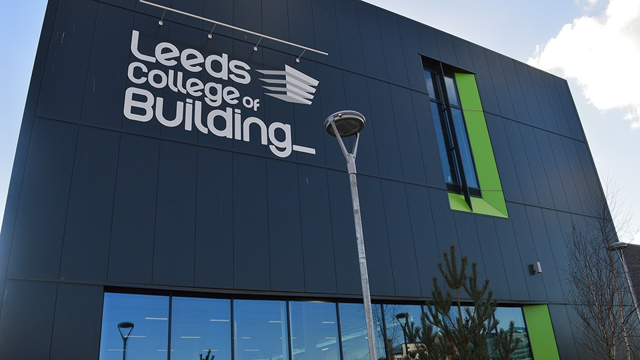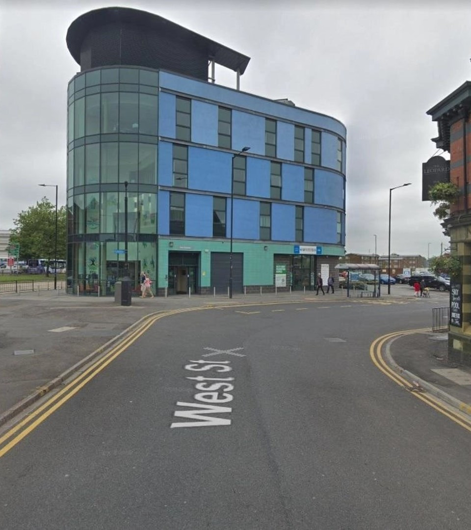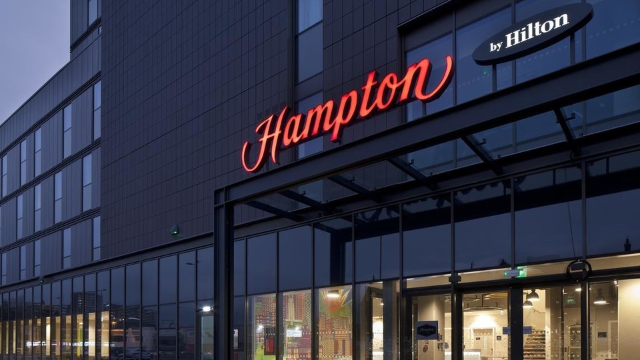


This site uses cookies that need consent.



The full and considered approach to building services within the built environment is at the centre of our collaborative approach and focus to ensure successful project delivery.
We always advocate pushing the limits of engineering to minimise building energy use and environmental impact by ensuring that we are educated and have the finest tools to carry out our role as part of the design team. We incorporate our innovative designs within an all-embracing quality system which ensures both cost and technical monitoring take place which in turn ensures that we provide well designed, cost effective buildings, which provide high quality environments.
RIBA STAGES 0-2:
At Concept stage, FHP work closely with the client to develop the employer’s requirements for the Mechanical, Electrical and Public Health building services including the energy strategy for planning submission.
RIBA STAGE 3:
FHP will develop the MEP strategy further at Stage 3 to quantify all MEP spatial requirements to ensure coordination with architectural and structural elements of the project. This will include, fixing plant room sizes and distribution routes; agreeing treatment zones; providing approximate sizes for ducts, pipes and electrical containment; preparing developed models, sketches and schematics.
The design is taken to a level of engineering that allows the client to take the project to tender and be able to have robust tenders returned.
RIBA STAGE 4:
FHP will produce the various specifications and scope requirements during Stage 4 either engaged Client side or Contractor side. The MEP design will be developed to a robust design standard to allow all performance specified works to be agreed and coordinated in full.
Using the latest Digital Engineering Software FHP produce detailed and co-ordinated technical drawings and specifications, for tender and design team co-ordination to enable clients to cost and procure a main contractor to undertake the construction work.
RIBA STAGE 5-6:
Working closely with contractors and specialists, FHP can provide construction status fully dimensioned/coordinated working drawings and have the in-house expertise to produce fabrication/factory drawings for the offsite manufacturing process.
FHP can undertake a watching brief - reporting on installation progress, snagging, commissioning and final sign off of a project.
RIBA STAGE 7:
FHP can assist clients by studying buildings in use by undertaking post occupancy evaluations and monitoring how the building is used once occupied.
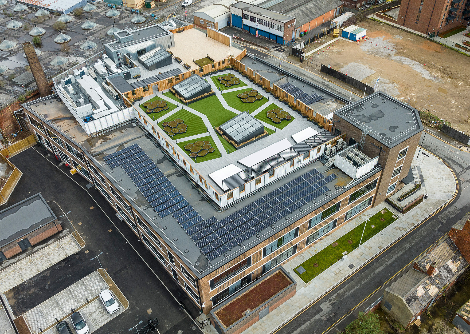
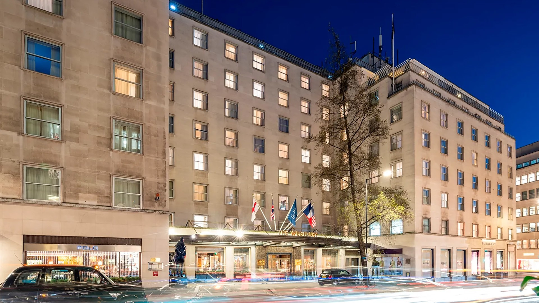
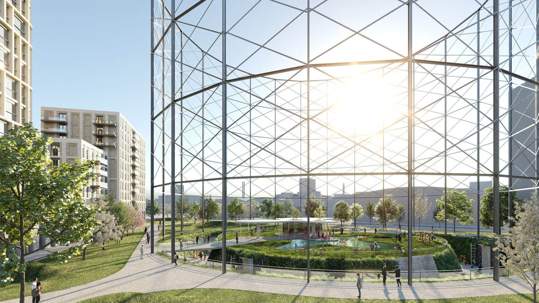
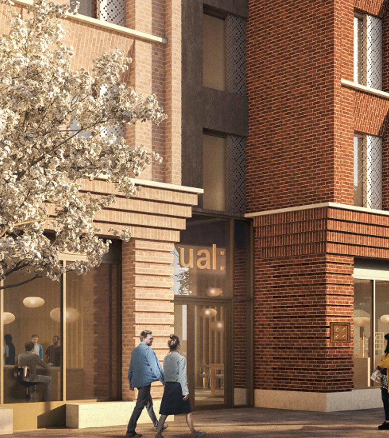
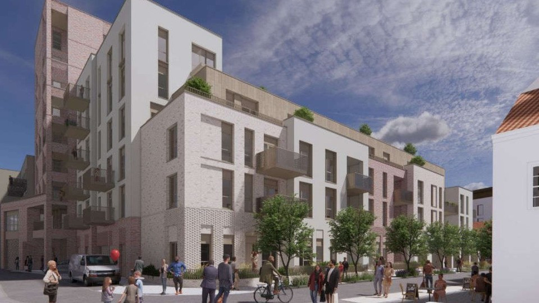
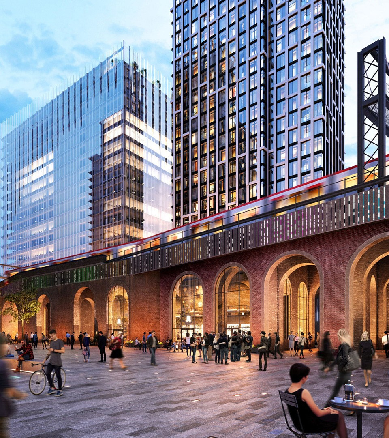
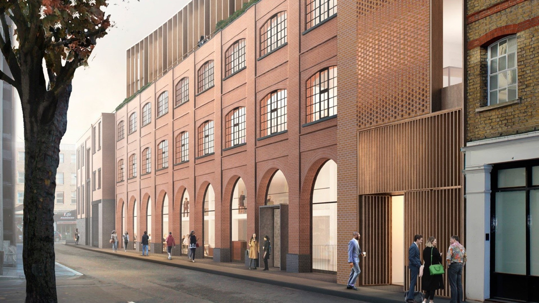

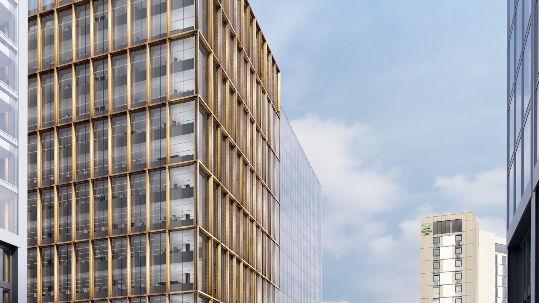
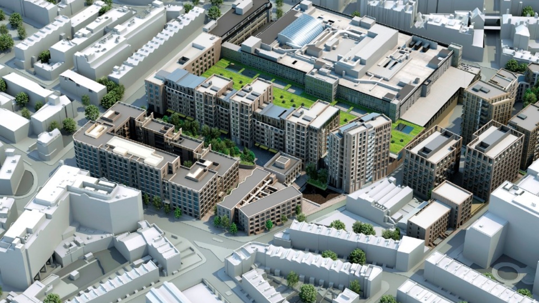
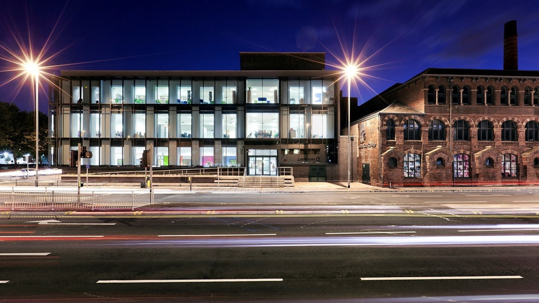

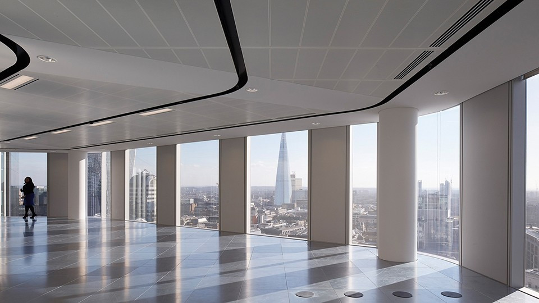
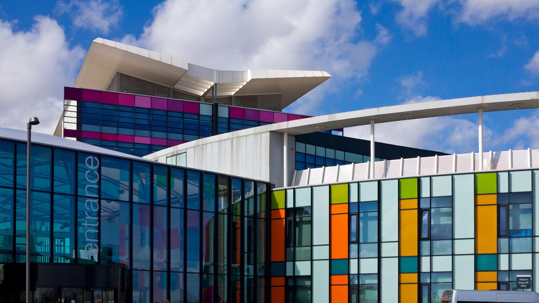
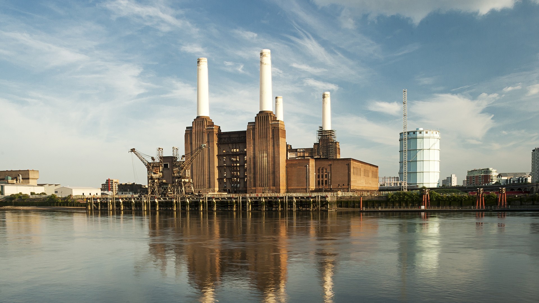
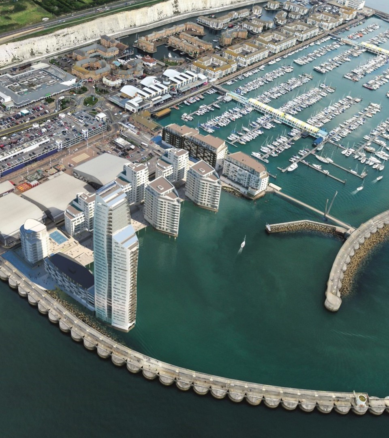
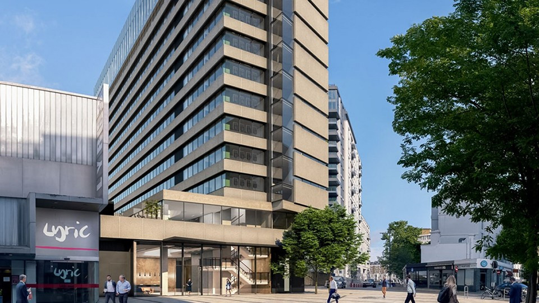

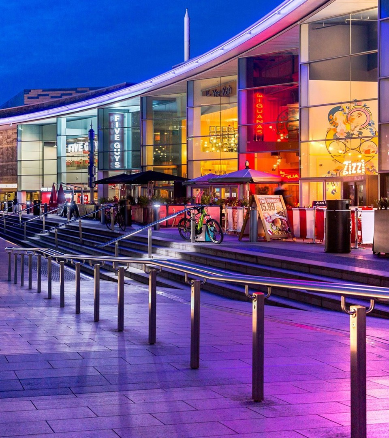
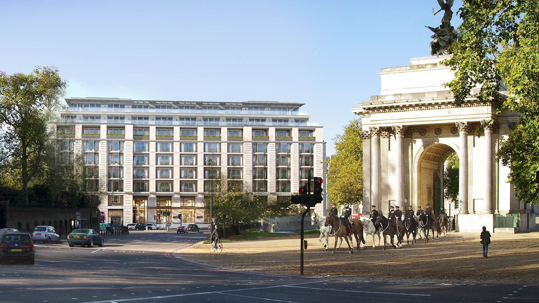
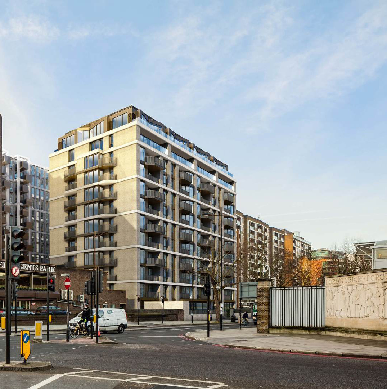
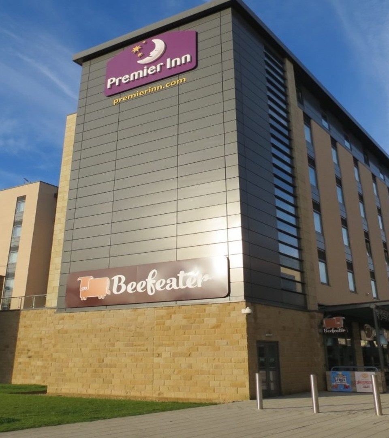

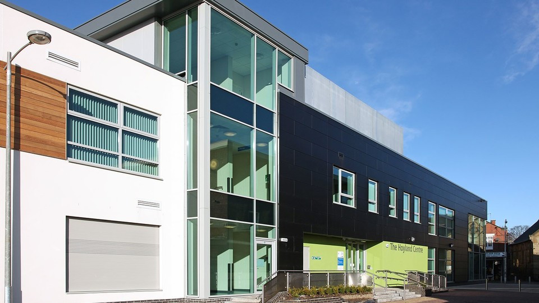
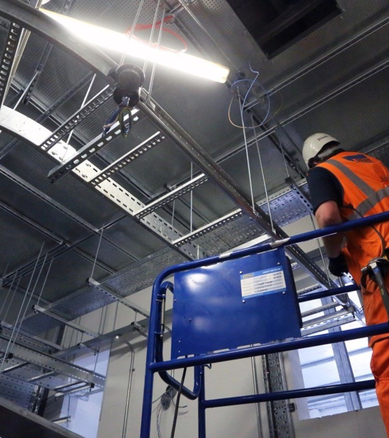

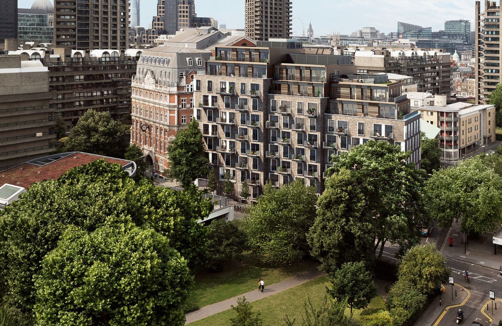


_0.jpg)
